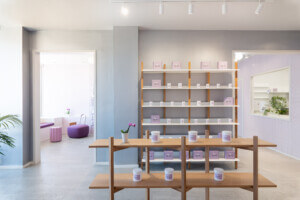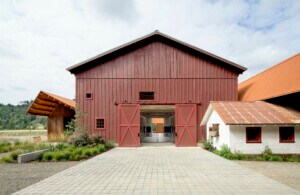As part of an ongoing rapid response effort geared to help public officials more easily identify existing buildings that can quickly and safely be modified into makeshift coronavirus screening and treatment facilities, a special task force within the American Institute of Architects (AIA) has officially launched an interactive map to complement its COVID-19 Alternative Care Sites Assessment Tool.
Developed in partnership with the Kansas University Institute of Health + Wellness Design, the COVID-19 ArchMap, however, doesn’t just strictly include project information related to conversions, but all COVID-19-related undertakings that are either completed or in-progress, as well as collaborative initiatives launched in response to the pandemic. Per the AIA, the task force developed the map “to help identify solutions to growing bed surge needs and to support the development of design best practices for alternative care sites that support pandemic response.”
The map’s functionality is straightforward. To view projects, users can filter by region or by state, by project type (isolation transportation, face shield/mask production, conversion of non-health care spaces, construction of temporary structures, etc.) by category (homeless center, emergency care, screen, support services, non-acute patient care, diagnostic/treatment, etc.) and by conversion type (convention center, motel, gymnasium, arena, vacant warehouse, etc.)
To contribute to the map, architects, designers, engineers, and facility owners are asked to complete a Project Information Form including all pertinent details of the project in question. The project/client name can be kept confidential. In addition to a U.S. map, there’s also a global map detailing COVID response projects worldwide. However, the only non-U.S. projects appearing at this time are from Germany, Canada, and Malaysia.
Outside of the AIA COVID-19 ArchMap, individual architecture firms continue to share care facility conversion projects—not to mention a heartening and positively huge number of PPE production initiatives—on a larger scale as a means of engaging, inspiring, and showing others how it’s done efficiently and post-haste. Nebraska-based integrated design firm DLR Group, for example, recently shared news that it has converted an earlier educational project, Sheila and Eric Samson Pavilion at the Cleveland Clinic at Case Western University, into a fully functional 1,000-bed surge hospital for patients suffering from the coronavirus. Designed by Foster + Partners with DLR Group as the architect of record, the building, which features lecture halls, classrooms, study areas, and a large dining hall, was completed just last year.











