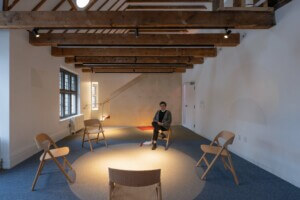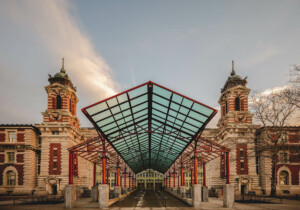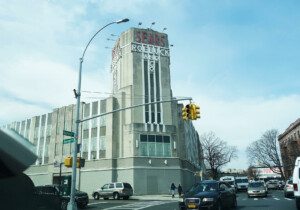New York-based firm Christoff:Finio Architecture (C:FA) has recently completed the restoration and partial redevelopment of the historic Commons building at Bennington College, a private liberal arts school in Bennington, Vermont. The project is the first substantial upgrade to the building since it was completed in 1932 as the centerpiece of the Bennington campus, combining learning, socializing, and dining under a single roof. “Our work clarifies the space to improve circulation throughout the building,” the firm wrote in a press statement, “while establishing strong connections between the interior life of the building and the surrounding landscape.”
Bennington College first announced plans for the renovation in 2017 after addressing the many issues their signature building faced: Its primary mechanical systems and core spaces had required extensive updates, and the entirety of its 14,000-square-foot third floor had fallen into disuse in the last decade due to non-compliance with the fire code and ADA requirements. As a result, C:FA ultimately installed elevators and a new mechanical system to bring the top floor up to code, allowing for the addition of 16 new classrooms along with the Peer Learning Lab, a cross-disciplinary center designed to support peer-to-peer instruction, group collaboration, and individual study.

To connect the two halves of the campus, of which the building had become the center following decades of campus expansion, C:FA renovated the building’s southern facade while adding an entryway on the opposite side in floor-to-ceiling glass that establishes a new pedestrian pathway on the ground floor. The addition increased the building’s square footage while introducing unobstructed natural light throughout its deep interior spaces, all without expanding the Commons’ footprint. Adding to the building’s centrality as a hub for academic and student life, the firm was able to include a new bookstore, a cafe and bakery, and several lounge spaces throughout. The dining hall was also doubled in size, increasing capacity from 450 to 1,000, and now sits beneath a slate-shingled wood roof that integrates lighting fixtures.
















