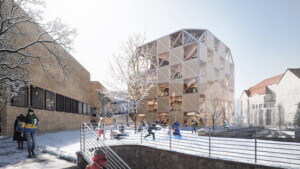A powerful combination of natural resources and local initiative is pushing one southern state to the forefront of architectural innovation in the country. In Arkansas, a place that’s far from the profession’s traditional epicenters in New York, Chicago, and Los Angeles, big things are happening.
In Bentonville, Wheeler Kearns Architects just repurposed a defunct Kraft cheese factory into The Momentary, the contemporary offshoot of the Moshe Safdie–designed Crystal Bridges Museum of American Art. Over two hundred miles south in Little Rock, Studio Gang and SCAPE Landscape Architecture are working together to renovate and extend the Arkansas Arts Center, a 104-year-old cultural institution attached to MacArthur Park. Construction on the 127,000-square-foot project broke ground last fall. At the University of Arkansas in Fayetteville, a massive research complex, the Anthony Timberlands Center for Design and Materials Innovation is slated to come online in 2022 courtesy of Grafton Architects, and last year the school finished the country’s largest mass timber building, Adohi Hall, a 202,027-square-foot dormitory designed by a team led by Leers Weinzapfel Associates.
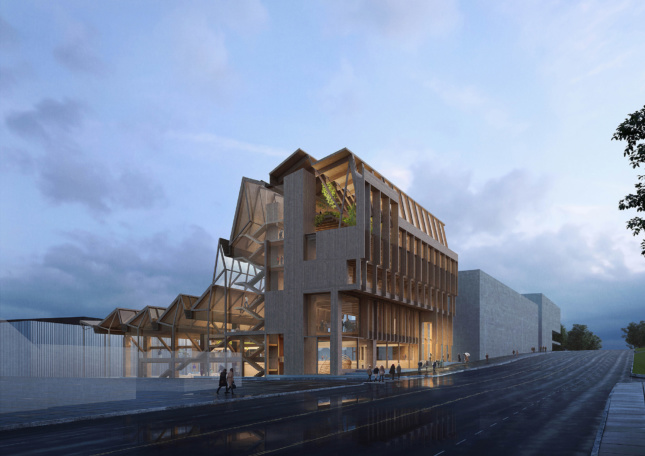
Topographically, Arkansas varies widely from its forested and rocky northwest corner to the eastern wetlands that follow the Mississippi River. Fifty-six percent of the state is covered in forestland. From the mountainous Ozarks region in the northwest to the deep-soil Delta in the southeast, the state’s diverse wood basket supplies yield high-quality forest products, along with 27,000 jobs in paper production and wood-related manufacturing. According to the Arkansas Economic Development Commission, some of the state’s largest employers include Georgia-Pacific, Kimberly-Clark Corporation, Weyerhaeuser, and WestRock Corporation, each owning at least two manufacturing facilities or more within the borders of Arkansas.
The timber industry is one of the state’s biggest economic drivers. The Walton family, a.k.a. the founders of Walmart, Inc., is another. The Walton Family Foundation has made it its mission to develop high-design public buildings and community gathering spaces for the state’s Benton and Washington counties, home of Fayetteville, Springdale, and Bentonville. Since Walmart made the latter its home base in 1971, it’s required all collaborators and retailers to set up shop in the area as well, thereby forcefully growing the population of the city year after year.
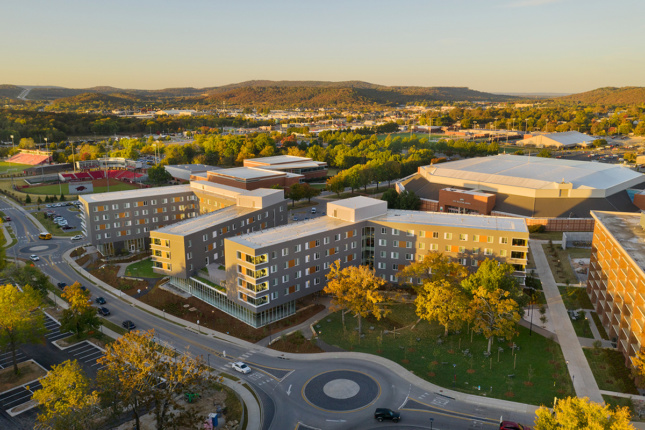
The ripple effects of Walmart’s investment are already being felt around the state. While Adohi Hall might hold the title of America’s biggest mass timber building now, Gensler’s design for Walmart’s new timber-structured Home Office in nearby Bentonville will surpass it with 2.5 million square feet of mid-rise office space and amenity buildings. Canadian manufacturer Structurlam announced in December that it had bought an existing building in Conway, Arkansas, for $90 million and will retrofit it into a mass timber facility so that it can, in part, supply Walmart with the 1.1 million cubic feet of timber products needed for the project.
Hardy Wentzel, CEO of Structurlam, said that latching onto a large-scale construction project at the start of a new site investment is a dream come true. “It really helped solidify our desire to move to Arkansas in our first U.S. expansion. I wanted to anchor my investment with a large contract and Walmart was the perfect opportunity.”
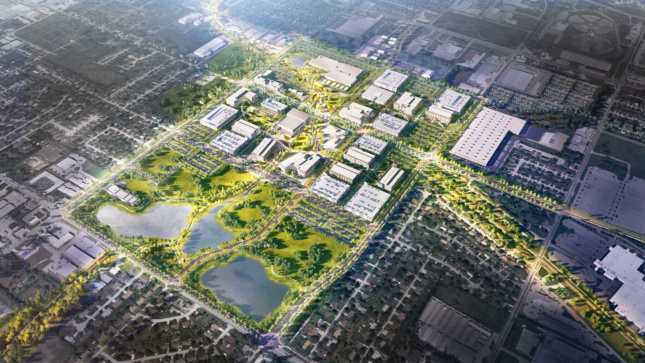
Structurlam isn’t the only timber manufacturer expanding into the state. Texas CLT recently reopened a defunct laminating mill in the southwest city of Magnolia where it produces CLT products from southern pine and Douglas fir.
Walmart, however, doesn’t compete with hardly anyone—especially in Arkansas. For the last six years since 2015, the Foundation has utilized its burgeoning Northwest Arkansas Design Excellence Program to get major firms working to reshape the region such as Ross Barney Architects and de Leon & Primmer Architecture Workshop. Other firms slated to do future work include Architecture Research Office, Deborah Berke Partners, MASS Design Group, Trahan Architects, and Michael Van Valkenburgh Architects.
Last summer, LTL Architects completed an early childhood education center in Bentonville and Nelson Byrd Woltz Landscape Architects was chosen to create a 50-acre cultural arts corridor in Fayetteville. The latter project will thread through downtown near the city’s recently-opened performing arts center, TheatreSquared, designed by Marvel Architects.
When asked about her first impression of Arkansas and the Design Excellence Program’s work to fabricate these places with consistent new construction, Lissa So, founding partner of Marvel, said the initiative, which “seeks to preserve a sense of place by encouraging quality design of public spaces,” according its website, doesn’t feel contrived. “Arkansas feels like home to me,” So told AN. “I grew up in Upstate New York and I love the close-knit community and emphasis on connecting with nature.”
So sees the 50,0000-square-foot TheatreSquared—which has attracted much buzz since opening in August—as part of a cultural renaissance in Northwest Arkansas. The project embodies Fayetteville’s desire to develop its arts-related offerings and get more people interested in downtown. In 2006, it adopted a citywide master plan with zoning updates and street enhancements that enabled these goals.
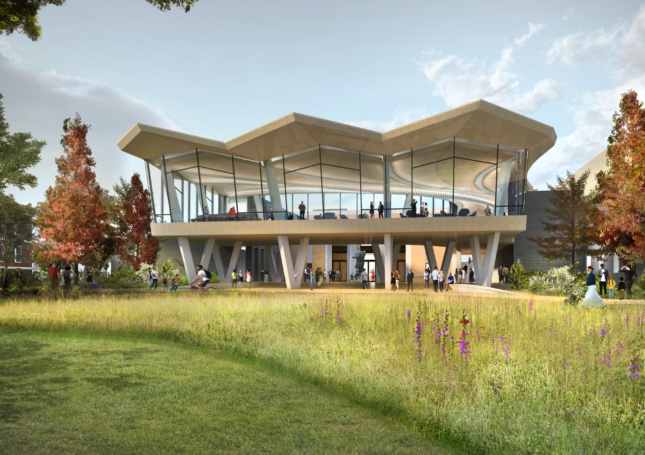
“Arkansas thinks of itself as the epicenter of arts between Chicago and Miami and if you look around, it feels that way,” said Jonathan Marvel, principal of Marvel Architects. “When it comes to building the city of Fayetteville itself, there’s a significant amount of attention and pride devoted to craftsmanship and ownership here.”
The local design community is also rife with regional pride and uses the state’s abundant resources like timber and stone to build structures that speak to local designers’ mission-driven ambition, according to Chris Baribeau. Baribeau is the design principal and cofounder of modus studio—one of the teams behind the $79 million Adohi Hall and the university’s new corrugated aluminum Sculpture Studio. Much of the firm’s work involves designing K-12 schools for Arkansas’ rural communities, which fulfills its bent toward helping underserved populations.
“There’s a real opportunity here to do something that’s meaningful,” he said. “We can prove that our approach to design and construction is actually for the betterment of people, not just about making beautiful objects or celebrating ourselves. There’s certainly a strong contingent of architects in Arkansas that believe in that ethos and work hard to make a difference here.”
To many young architects like Baribeau, Marlon Blackwell is at the heart of this approach to design. Blackwell has worked in Arkansas since 1992 and is the most recent recipient of the American Institute of Architect’s highest honor, the 2020 AIA Gold Medal. If anyone has observed and influenced the changes that Arkansas has experienced in the last 30 years, it’s him. His eponymous firm’s seminal projects, such as the Keenan TowerHouse, completed in 2000, and the St. Nicholas Eastern Orthodox Church, finished just over a decade later, shaped what became a new vernacular in Arkansas, one that’s continually broken down preconceived notions of what buildings look like in the American South.
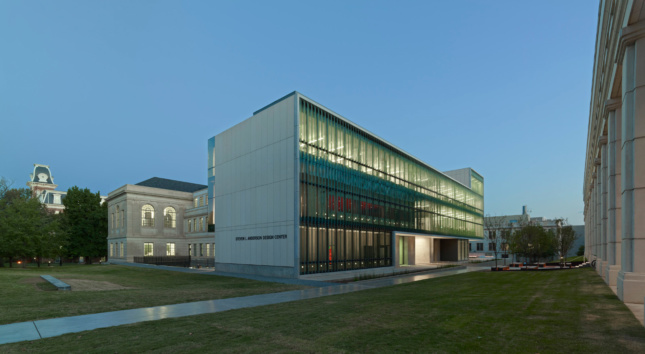
To bridge the gap of recognition that the state deserves, Blackwell, like other area firms, promotes projects from other practices and preaches about the culture of working in the region. “Many of us are standing on the shoulders of great native architects like E. Fay Jones and Warren Dennis Segraves,” he said, “but the difference between our work and theirs is that we are now taking on the public realm. There are many younger firms out there willing to fight the good fight and push progressive thinking on major civic projects. It’s a continual battle, but much of our recent success has also come from an enlightened clientele.”
Whether it’s the university or the Walton family providing opportunity in Northwest Arkansas or arts organizations, the public school system, or business development districts looking to invest in the state’s southern half, projects are aplenty. As part of the architectural profession, Blackwell said, it’s his responsibility to demonstrate that every one of those opportunities deserves good design.
“Our mission is to provide alternative models that change the benchmark of reality for folks here,” he added. “The more examples you can point to, the more reality is improved.”
Take the Anthony Timberlands Center for Design and Materials Innovation, the focus of a design competition facilitated by the University of Arkansas. Timber is a dominant focus of study at the university’s Fay Jones School of Architecture and Design, where students get to work with a cast of high-profile professors like Blackwell, who shares his passion for sustainable materials, and Stephen Luoni, who directs the award-winning University of Arkansas Community Design Center. Since Peter MacKeith, dean of the Fay Jones School, came to Fayetteville from St. Louis in 2014, he’s been working to deepen the school’s timber research program. A major part of this is the Timberlands Center, which will expand the university’s ability to undertake research projects, MacKeith said. The school already operates out of its longtime home Vol Walker Hall and the Marlon Blackwell Architects–designed Steven L. Anderson Design Center.
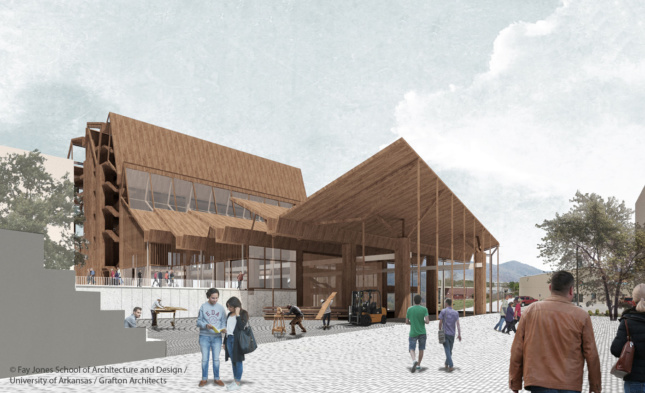
“So much of what we’re doing across the school is emphasizing the relationship of thinking to making and the ambitions of our students have become larger in scale, tools, and techniques,” MacKeith said. “We’ve outgrown the capacities of what we can do in our existing building.”
In mid-March, Grafton Architects, led by 2020 Pritzker Prize winners Yvonne Farrell and Shelley McNamara, won an international competition for the Timberlands Center, besting 68 other entries and five other shortlisted firms: WT/GO Architecture, Dorte Mandrup A/S, Shigeru Ban Architects, Kennedy & Violich Architecture, and Lever Architecture. The competition was partially funded by grants from the U.S. Forest Service and the U.S. Endowment for Forestry and Communities.
To MacKeith, the momentum that the university has built over the last five years is due in part, because Arkansas is a small state and the school’s reach of influence extends all the way to the top.
“We saw an opportunity where design education could be a benefit to the state’s greatest natural resource and my approach has been to make sure that the governor, the state legislature, as well as investors, and people at companies in Arkansas, understand that we can be part of the forest ecosystem,” he said. “Generally speaking, our students are quite concerned about the world they are going to be practicing in and living in and they want to be able to act responsibly. As a public land grant university, that’s why we work so much with people outside the corners of our campus.”
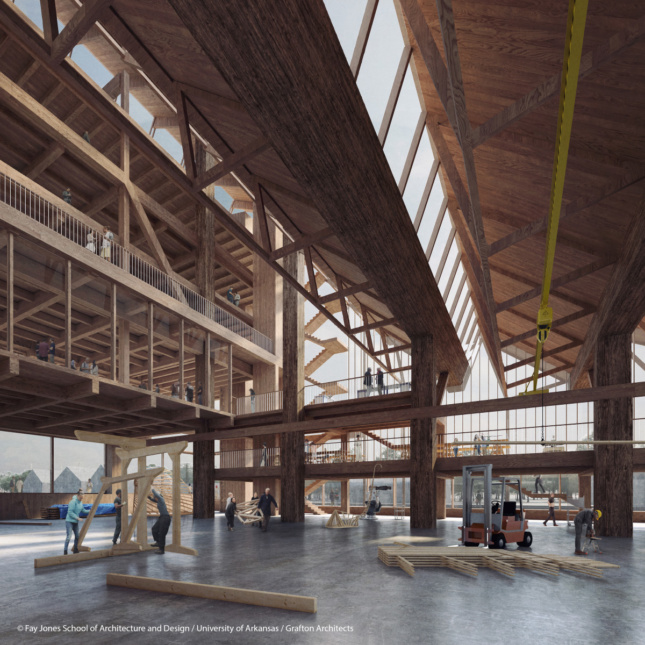
It’s this open-minded ambition that is pushing a distinctive architectural agenda in the state. Chris Baribeau added that there’s an undertone of respect across Arkansas for the critical thinking and people-first attitude that local architects are bringing to projects, though he acknowledged that it’s taking some work to get that same respect on a national stage. Arkansas is speaking up.









