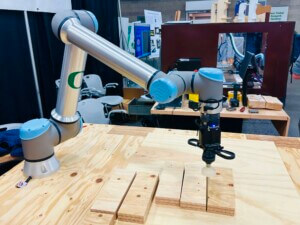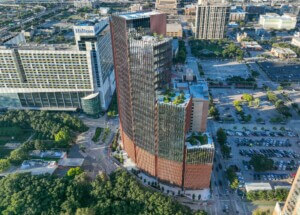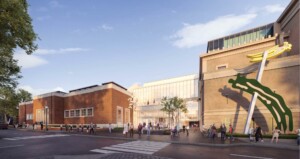Portland-headquartered architecture firm ZGF has shared a first look at PAE Living Building, a handsome and highly efficient commercial building that broke ground last month in Portland’s historic Old Town District. As ZGF claimed in a press release, “PAE Living Building tells the story of Portland: aspirational, progressive, and yet deeply rooted in Pacific Northwest history.”
In addition to being reflective of the idiosyncratic city that it calls home, the 58,700-square-foot, mixed-use project is designed to last 500-plus years and will stand strong—literally, as it meets the highest level of seismic criteria—as a superlative-laden paradigm of next-level sustainable building design and advanced engineering. On track to achieve full seven-petal Living Building Challenge certification, PAE Living Building is the first structure in Portland to meet this hard-to-reach performance standard established by the Seattle-based International Living Future Institute (ILFI).
With an expected opening date of summer 2021, the PAE Living Building is slated to be the largest commercial-use Living Building not only in Oregon but also, as it stands now, in the entire world. It’s also the first Living Building to be developed and funded as a speculative office building through the standard commercial real estate development model. Gerding Edlen is the project developer. “This demonstrates,” as noted by ZGF, that “Living Buildings are not only technically possible on a dense urban site, but also financially viable.”

ZGF is working alongside PAE, an engineering firm founded in the late 1960s in Portland by SOM expats. Today, the firm specializes in ultra-sustainable builds including passive house and LEED Platinum projects. PAE is overseeing the technology design as well as the mechanical, electrical, and plumbing systems in its namesake building.
Rising five stories above the corner of SW First Avenue and Pine Street, the building’s ground level will include retail along with bike storage and related facilities—showers, lockers, and a fitness center—for employee use. The second floor will include market-rate commercial office space available for lease, while the third through fifth floors will serve as the new home base for PAE.
Described as a “building of firsts,” some additional inaugural feats to be realized at the PAE Living Building include a five-story vacuum-flush composting waste system, the first urinal-to-fertilizer system, and one of the first photovoltaic-powered battery storage systems in downtown Portland, which will provide a two-way power connection with the city’s utility network and electrical grid.
Other notable features include a 71,000-gallon rainwater cistern that will allow the building to meet 100 percent of its water needs through on-site collection and treatment; a 133 kW on-site rooftop solar array and an 195 kW off-site array located at a partnering affordable housing development that combined will enable the building to produce 105 percent of its energy needs over the course of the year; and the use of materials throughout that support productivity, health, and comfort while meeting the ILFI’s stringent Red List requirements.

In terms of energy use, PAE Living Building is slated to consume 18.6 kilo-BTUs per square foot per year. By comparison, 40.8 kilo-BTUs per square foot per year is consumed by new built-to-code Portland office buildings. Because the Living Building Challenge considers a wide range of factors outside of a building’s materials and resource usage, the project ranks high in terms of car-free accessibility and satisfies the Place Petal with a WalkScore of 99 out of 100 and a large number of bus routes (23) and rail lines (6) within a half-mile of the site.
As Michael O’Mara, associate principal with ZGF, explained to AN, one of the greatest challenges in fulfilling Living Building’s rigorous standards has been achieving net-zero energy in a National Landmark District where solar panels cannot be visible and therefore are confined to the strictly to the roof, with no overhangs a la the Bullitt Center or placement of panels on the building face allowed. Yet “one of the positive outcomes” from this snag, as O’Mara pointed out, “was that it provided the base infrastructure for the nonprofit [housing development partner] to utilize renewable energy for their project without additional upfront cost.”
And while attempting to achieve net-zero energy with limited on-site space has proved challenging, the fact that the building will not have any visible solar panels helps it seamlessly meld into a historic quarter known for its cast-iron Victorian Italianate architecture. Where some high-performance buildings wear, for better or worse, their deep green credentials conspicuously on their proverbial sleeves, PAE Living Building took a more refined, considered approach.
PAE Living Building Approved by Landmarks Commission (images) https://t.co/zpSHqvArir pic.twitter.com/iaDEue72yn
— Next Portland (@nextportland) July 26, 2019
Abiding by the Red List-free imperative imposed by the ILFI “was and still is a challenge,” as O’Mara noted to AN.
“This is primarily due to the fact that the industry is still not at the point where enough manufacturers are offering red list free material solutions,” he said. “As more projects demand and advocate for red list free solutions, this will start to change and it will become easier to find materials as the selection range increases.”
Designing a building that meets such high standards of sustainability within an urban historic requires high levels of consideration, collaboration, and creative workarounds. As O’Mara makes clear, it hasn’t always been easy. But ZGF hopes that the PAE Living Building will demonstrate, especially to commercial real estate developers, that reaching for such a high bar isn’t only not impossible, but necessary. “There is no excuse not to design to LBC standards,” explained Kathy Berg, ZGF partner, “and in fact we cannot afford not to.”
“If we do not consider our actions as we build moving forward, all that we are building now will be significantly impacted by climate change,” she said, noting the building’s historically flood-prone site. “This is not an option, this in an imperative.”











