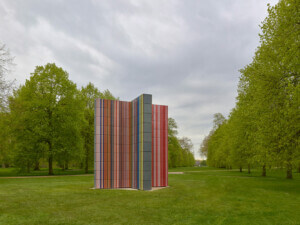AN announced last December that Vauxhall Cross Island, a mixed-use proposal designed by Zaha Hadid Architects (ZHA) in south London, had received criticism from members of the neighboring borough of Wandsworth over its proposed height and location, and would be facing a public planning inquiry prior to receiving approval. Sited across from Vauxhall Underground station, the project would provide 257 apartment units, 23 of which would be affordable, along with offices, a hotel, retail space, and a new public square for the burgeoning neighborhood.
Today, the Architect’s Journal reported that Housing Secretary Robert Jenrick has finally approved of the towers, clearing a major hurdle that’s been in place since renderings were first unveiled in December 2017. Composed of two towers that are 605 and 495 feet tall, along with a ten-story building between them, the firm has described Vauxhall Cross Island as “a new gateway for Vauxhall” with the potential to become its new town center. While its envelope design is more subtle than others typically proposed by the firm, the project’s tapering geometry and vaulted detailing would have a striking presence in the relatively low-lying neighborhood.

Although the project received local approval, a public planning inquiry from the Ministry of Housing, Communities, & Local Government over the aforementioned incongruities in scale had been holding up construction; something now resolved with Secretary Jenrick’s approval.
Planning inspector John Braithwaite initially expressed concern over how the project would alter the current fabric of the neighborhood. Its construction would likely result in the demolition of the Vauxhall bus station, a pavilion designed in 2005 by ARUP Associates that has been likened to a ski jump. “Local residents would prefer that the existing bus station is retained, but they also seek the creation of a town centre with Bondway at its heart,” said Braithwaite, according to the Architect’s Journal. He additionally pointed out that the proposal exceeds the 150 meter (492 feet) limit enforced in the local plan before later acknowledging that the rule had already been broken several times for other towers proposed in the neighborhood, most notably with Kohn Peterson Fox’s DAMAC Tower. “The proposed development, in architecture and urban townscape terms, would be of the highest quality and would successfully contribute to the planned cluster of tall buildings in Vauxhall,” added Braithwaite.
Though it is currently without an official construction timeline, Vauxhall Cross Island will be ZHA’s first mixed-use residential and commercial building when completed.











