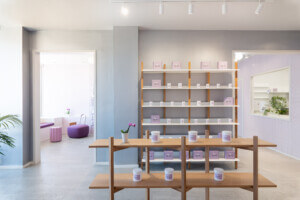CannonDesign is overseeing the design and construction of a recently unveiled healthcare project that will serve as a new model of medical treatment facility, one that specifically aids people for whom quality recuperative care is elusive.
Dubbed as a Restorative Care Village (RCV), the facility caters to the unique needs of Los Angeles County residents who are experiencing unstable living conditions while also attempting to recover from medical and mental health conditions. Per a press statement, the RCV concept “takes a comprehensive approach to the interrelated and complex needs of homelessness, mental illness, housing, and medical co-morbidity.”

CannonDesign’s RCV will be located on the campus of Los Angeles County + University of Southern California (LAC+USC) Medical Center, a superlatively busy 600-bed public teaching hospital in L.A.’s Boyle Heights neighborhood that acts as the single largest healthcare provider in the county. Three other RCVs, most of them more modest in size and designed by other architects, will also be established on other health care campuses across L.A. County.
Employing cutting-edge modular building methods to reduce cost and speed up delivery time, CannonDesign’s RCV at LAC+USC will make 96 beds available to patients who have been discharged from inpatient medical care but lack a safe and supportive place to continue the healing process. In addition to the village’s four-story Recuperative Care Center, a Residential Treatment Program, spread across four additional buildings, will provide 64 beds to patients with mental health needs that require short-term rehabilitation in lieu of hospitalization. The ultimate goal of the program is for patients, each supported by an individualized treatment plan, to become self-sufficient and return to the greater community.

The RCV at LAC+USC promises to be anything but clinical. The modular short-term recovery/care units and support facilities are oriented around a spacious central courtyard/pedestrian thoroughfare that promotes connectivity while harnessing “extensive landscaping and placemaking strategies.” Interior and exterior public art will reportedly play a major role in the design scheme and help to foster a “restorative living environment.” The facades of the buildings will also nod to the “cultural influences found in surrounding neighborhoods” as well as LAC-USC’s original main hospital building, a 2o-story Art Deco landmark that first opened in 1933.
A new $1 billion hospital, designed by HOK and LBL Associated Architects, opened in 2008 to replace the aging, seismically non-compliant old hospital. Although the original hospital has been officially retired, it remains part of the expanded LAC-USC campus and is home to a ground-floor wellness center, office space for community nonprofits, and other non-medical enterprises. Plans to reuse the entirety of the daytime television-famous building, potentially for affordable housing, are in the works.
“This is more than whole-person care—it is about providing a very warm, welcoming environment to people who probably are not used to receiving care,” said Jo Ann Yanagimoto-Pinedo, deputy director of strategic initiatives with Los Angeles County Department of Mental Health, in a statement. “If you look at traditional government health care facilities, they are very cold and institutional. We are trying to change that because we know that outcomes are better when treatment is provided in a welcoming, home-like environment.”

As mentioned, the modular nature of the project will not only help to keep costs down but also addresses the urgency at hand. “A clear benefit with this project when it comes to accelerated delivery is how quickly the project will be able to help people in need,” said David Hunt, Southern California health leader with CannonDesign, who refers to the RCV at LAC-USC as a project that “shines as a community asset.”
“I would encourage any health system or civic institution seeking an innovative solution to a public health crisis to consider modular construction as a means to bring relief as quickly as possible,” he added.
ModularDesign+, a strategic partner of CannonDesign, is headed up the prefabrication of the facility while CannonDesign Builders is overseeing construction services for the project. An anticipated completion date has not yet been made public yet.











