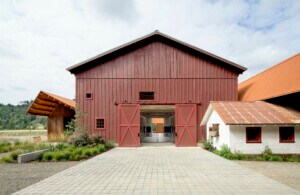The Children’s Museum of Manhattan (CMOM) cleared a key hurdle in its quest to move to a new home when New York City’s Landmarks Preservation Commission (LPC) unanimously voted on June 9 to approve revised plans by FXCollaborative to convert the former First Church of Christ Scientist at 361 Central Park West and West 96th Street.
The vote came three months after an earlier presentation at which commissioners raised questions about elements of a previous design, including the proportions of a proposed rooftop addition; the proposed removal of stained glass windows, and the size of banners and signs.
After the latest presentation, commissioners said that FXCollaborative’s team, led by senior partner Sylvia Smith, had been responsive to their comments and they now felt comfortable approving a certificate of appropriateness for the revised design and conversion. Their decision means the project remains on track to begin construction in time to open in 2023.
The Beaux-Arts Classical-style building was designed by Carrère and Hastings for the First Church of Christ Scientist and constructed between 1899 and 1903, and later became a city landmark in 1974. The original owner sold it in 2004 to another church when it merged with another congregation. The museum acquired the now-vacant property in 2018 after several failed attempted by developers to convert it to upscale condominiums.
Founded in 1973, the non-profit children’s museum is currently located at 212 West 83rd Street, typically draws 350,000 visitors a year, and earlier this month named a new CEO and director, Aileen Hefferren. Co-chair Matthew Messinger told the commission this will be its first expansion in more than 40 years.
In its earlier design review, the commission questioned the size and configuration of a proposed rooftop addition; the location and visibility of an elevator bulkhead; the size of signs and banners, and the extent to which original stained glass would be removed.
Working with executive director Lisa Kersavage, director of preservation Cory Herrala, and staff preservationist James Russiello, the architects reduced the size of the rooftop addition by reconfiguring mechanical equipment.

They also preserved the sloping angle of the roof instead of adding a flat roof; concealed the uppermost portion of the elevator by tucking it into an existing steeple; retained more of the original stained glass; provided barrier-free access to all entryways for people in wheelchairs or using strollers; reduced the size of exterior signs, and developed a strategy for displaying certain banners only when there are special exhibits to highlight.
“CMOM is a very, very important arts institution for children in this city, and it has been suffocating in its space for so many years,” said commissioner Jeanne Lutfy. “Still, it’s managed to reach beyond its doors in so many ways, and it’s been so successful in achieving its mission… I’m very happy to support this project.”
“This is an outstanding adaptive reuse project,” added Adi Shamir-Baron. “I think the sensitivity, the attention to retaining and understanding all the qualities of the historic building while making it be something completely different, is just extraordinary, and I really commend the architects for all of their work.”
Panel member John Gustafsson said he believes the architects “uncluttered the roof” and “calmed it down” in their redesign. “It doesn’t distract you as much from the beauty of the architecture.”

He and other panel members urged the architects to continue working with the commission staff to preserve as much of the original “non-religious” stained glass as possible.
The revisions were completed while the commission’s offices were closed due to the COVID-19 pandemic, forcing the staff to work remotely, while the meeting was broadcast live for the public.
Several commissioners commented that they were particularly impressed with the final design, given how difficult it can be to convert historic churches to other uses.











