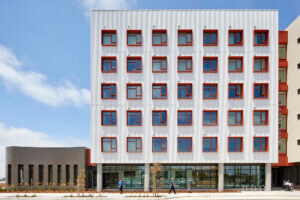Women-owned Portland, Oregon-based architecture firm Holst Architecture has unveiled Argyle Gardens, a co-housing development consisting of “deeply affordable housing” in North Portland’s Kenton neighborhood. Colorful executed, community-centered, and convenient to light rail, shopping, and parks, the 72-unit compound is spearheaded by Transition Projects, a venerable organization dedicated to provides safe and supportive means of shelter to those experiencing homelessness in the Portland area.
In addition to its important mission (especially at this moment in time in which already vulnerable populations face increased levels of uncertainty) to provide stable housing to very low-income residents and residents transitioning out of homelessness, Argyle Gardens is also notable for employing a highly adaptable approach to modular building conceived by Holst Architecture dubbed LISHA (Low Income Single Adult Housing). Argyle Gardens is the inaugural project to deploy this adaptable approach. In addition to housing formerly homeless residents, the LISAH model can also be used in the creation of co-housing for funding-strapped students, entry-level workers, and low-income renters entering retirement. “… LISAH is a low-cost, dignified, co-housing model designed to accommodate an optimum number of people to share community space and support,” as Holst Architecture explained it.

The firm elaborated in a press statement:
“The site’s steep topography and existing vegetation provide privacy but challenged the design team to locate the buildings to balance ADA access requirements, environmental considerations, and the maintenance of the large staging area required for modular construction. The resulting careful calibration of siting meets those needs while minimizing direct solar heat gain on the polycarbonate walls, enabling the main entry stair towers to be unconditioned spaces.
“The co-housing module systems works within the existing Portland Zoning code and can adapt to any area that allows duplexes or additional density. In Portland, six bedrooms and a shared kitchen constitute a single dwelling unit, so one co-housing module is considered a duplex that houses twelve people. Efficient construction techniques, prefabricated elements, a maximized efficiency of space, and an aesthetic typology can easily adapt LISAH to a variety of locales across Oregon—from city neighborhoods to the Coast to the Cascades.”
At Argyle Gardens, LISAH take the form of a quartet of gable-roofed buildings clustered around a spacious central outdoor space that lends itself to both solitary pursuits and larger, community-wide gatherings. The largest of the buildings contains 36 self-contained studio apartments each measuring 220 square feet while the three other buildings feature fully furnished, SRO-style living arrangements spread across two six-bedroom “pods” that each contain shared bathrooms and a communal kitchen. The community also features an on-site resource center and community hub with laundry facilities, support service offices, and a kitchen-equipped communal space for socializing. Per Holst Architecture, the modest size of each unit combined with both a co-housing approach and modular, off-site construction methods led to development costs that were 31 percent lower than similar affordable housing undertakings. Walsh Construction served as the project’s general contractor while the Housing Development Center served as development consultant. Funding came from a range of sources including Oregon Housing and Community Services, Home Forward, the Energy Trust of Oregon, and the Veteran’s Administration.

Various activities at Argyle Gardens include gardening and cooking classes, all organized by a dedicated resident service coordinator, Wyndham McNair. In a statement, he referred to his role as that of “community steward, cultivating relationships and trust to ensure that the residents of Argyle Gardens feel cared for as they take the next step in their lives.”
As of this writing, more than half of the units have been leased and programming has commenced for residents who have already settled in. To officially celebrate the opening of Argyle Gardens, Transition Project is hosting a virtual public ribbon-cutting ceremony on June 26.















