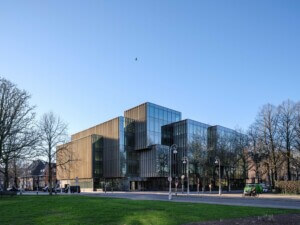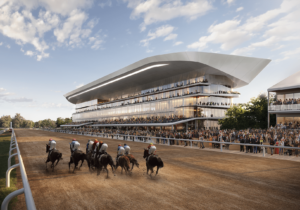The Office of Metropolitan of Architecture (OMA) and landscape architecture firm LOLA have revealed the final design of Feyenoord Stadium, a new Rotterdam stadium (a hometown venue for both firms) described by OMA a “future-proof infrastructure for football and daily activities in the surrounding communities.”
To be nestled directly along the River Maas as the 63,000-seat centerpiece of the Feyenoord City master plan in Rotterdam-Zuid, the stadium will replace Feijenoord Stadium—or, as it’s better known, De Kuip (“the Tub”)—as Feyenoord Rotterdam football club’s home grounds. Completed in 1937, the steel and concrete De Kuip, which was nearly destroyed during World War II and extensively renovated in the 1990s, is a beloved Rotterdam landmark and, per OMA, a “forerunner in modernist football stadium” design. Much of the new stadium’s original design, first unveiled in 2018, has been retooled so that the facility is more seamlessly integrated into the surrounding redevelopment area. Or, as OMA described it, the superstructure-supported stadium’s design has been “optimized to ensure on-time and cost-effective delivery, while reinforcing its integrity as a vital iconic building within the Feyenoord City master plan.”

In a press statement, OMA described the new stadium as being “logical and functional as De Kuip” while “offering one of the best sightlines among stadiums of this scale.” While a capacity-boosting three-tiered stand that brings fans as “close to the field as possible for an intimate match experience” is the obvious focal point from a spectator-experience perspective, it’s the oval-shaped steel stadium’s public concourse, complete with playgrounds, eateries, and parkland that will serve as “the heart of the public space.” As such, the concourse—acting as a “raised square” per OMA— will be publicly accessible and open to leisure pursuits and a variety of activities throughout the year, including on days when there are no scheduled matches or other events.
“Distinctive from most contemporary stadiums designed as isolated icons—relevant only to football and detached from a city’s daily life—the new Feyenoord Stadium is a vital space in the Feyenoord City masterplan and open to public,” explained OMA. “By restoring the stadium’s historical role as a city’s significant public realm, it redefines the existing typology.”

As for the Feyenoord City master plan, also designed by OMA in collaboration with LOLA, and first initially approved by Rotterdam City Council in 2016, it aims to breathe new economic and recreational life into a sleepy, underutilized riverfront district in a section of the city located on the south side of the Maas. As part of the master plan, De Kuip will be renovated again and repurposed as a public recreational hub with various sports facilities that will also include housing. Meanwhile, new entertainment and commercial zones, parks, cultural venues, and residential neighborhoods will rise in the vicinity of the new stadium. In total, 3,500 new housing units will be built.
When completed, Feyenoord Stadium will be the largest football stadium in the Netherlands. Construction is due to kick off in 2022 and wrap up in 2025.











