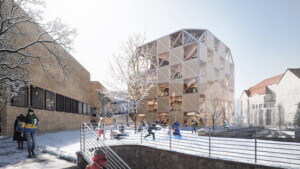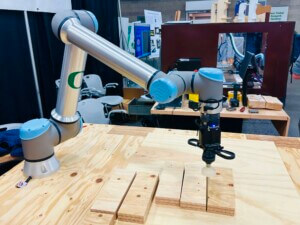Australian software giant Atlassian has formally shared plans for its new Sydney headquarters: An ultra-sustainable “hybrid timber” tower designed by SHoP Architects in collaboration with prolific Australian firm BVN that will be the world’s tallest commercial tower of its kind at 590 feet when completed.
Spread across roughly 40 stories and spacious enough to accommodate 4,000 workers, Atlassian’s new global HQ will be the anchor structure of a nascent tech precinct taking root in close proximity to Sydney’s heritage-listed Central railway station. Envisioned as an Antipodean Silicon Valley, the New South Wales government hopes that the new district, Tech Central, will eventually house 25,000 tech workers.
“Our collective work around the world focuses on elevating the experience of the public realm in urban environments, so we really welcome this opportunity to work with such wonderful partners to create a high-performance landmark for Sydney’s new tech district, at ground level and in the skyline,” said Bill Sharples, founding principal at SHoP, in a statement.

Based on design renderings revealed by Atlassian, the tower won’t just stand as the centerpiece of the new tech district—it will act as a highly singular new addition to Sydney’s already-impressive skyline.
Employing Mass Timber Construction (MTC) technology, the wood tower will be wrapped in a distinctive glass and steel facade—an element that plays a key role in helping Atlassian achieve its sustainability goals, among them is achieving net-zero carbon emissions by 2050. Solar panels built directly into the facade will enable the building to run on 100 percent renewable energy from the get-go. “Self-shade capabilities” integrated into the energy-generating facade will help to counter internal heat gain on hot and sunny days.
Taking full advantage of Sydney’s temperate climate, large, lushly planted outdoor terraces that blur the boundaries between indoor and outdoor spaces have been planned to lace the facade, even at hundreds of feet up. Supported by a steel exoskeleton, the tower will be divided into distinct “neighborhoods” broken up by a network of vertical parks. London-headquartered engineering design firm Eckersley O’Callaghan is heading structural and facade design work on the project.
By using mass timber building methods, the completed tower will boast 50 percent less embodied carbon in its construction compared to conventional concrete and steel builds. When up and running, the building is also expected to consume 50 percent less energy than newly built conventional buildings.
Also worth noting is that an existing structure at the site will be “revitalized and incorporated into the lower levels of the new building.” Said structure is the historic, train station-adjacent Inwards Parcels Shed which was built in 1904 and used by the Australia Post for a century until being converted into a YHA backpacker’s hostel in 2004.
“Atlassian has their eyes set firmly on the future, this project will achieve a number of ‘firsts’ globally and in Australia,” said Ninotschka Titchkosky, co-CEO of BVN, in a statement. “It will make what was once best practice seem inadequate and hopefully lift the ambition of the built environment across Australia.”
Atlassian’s new Sydney headquarters are due for completion in 2025. AN will track this project as it evolves and more details are released.















