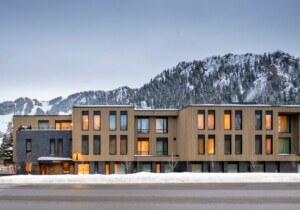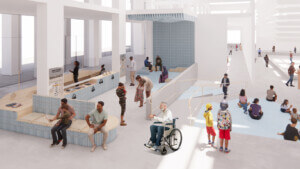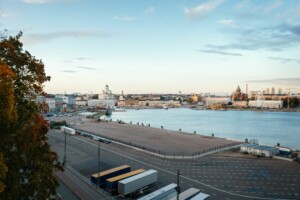In a nice bit of what is likely coincidental timing, Diller Scofidio + Renfro (DS+R)’s United States Olympic and Paralympic Museum (USOPM), a 60,000-square-foot museum and event facility focused on accessibility, will open to the public later this week, just days after the 30th anniversary of the Americans with Disabilities Act (ADA).
Located in Colorado Springs, Colorado (aka Olympic City USA), the museum was originally slated to debut in late May but was pushed back to July 30 because of coronavirus-related delays. DS+R was selected to design the museum, which is located just blocks from the U.S. Olympic and Paralympic Committee headquarters and 2 miles from the Olympic and Paralympic training center, in 2014. Construction on the $91 million project kicked off three years later in June 2017.
Thrusting and twisting upwards and outwards like an athlete springing into motion, the museum, composed of four petal-like volumes spiraling out from a central atrium, is wrapped in a lustrous skin composed of over 9,000 folded, diamond-shaped anodized aluminum panels, all of them unique. Per the architects, the metallic panel facade is “animated by the extraordinary light quality in Colorado Springs, producing gradients of color and shade that give the building another sense of motion and dynamism.”
While the complex, double-curved geometry of the building’s facade (profiled in-depth by AN last summer as a Facades+ project) is no doubt dramatic, the museum’s stair-free interior, designed so guests with and without disabilities can move throughout the tri-level space together at all times, makes a bigger statement.

In designing the USOPM, the DS+R team consulted extensively with a committee composed of both Paralympic athletes and persons with disabilities to guarantee that traversing the museum and its 20,000 square feet of gallery space is, above everything, was a shared experience from an accessibility standpoint. As reported by southern Colorado NPR affiliate KRCC, Ileana Rodriquez, an architectural designer and Paralympic swimmer, consulted with DS+R in the early design stages.
After entering through the atrium lobby, visitors ascend to the top of the museum via an elevator and then work their way back down along gentle-grade, extra-wide ramps that form a single, continuous path. The museum’s half-dozen galleries, which feature exhibitions that highlight the history of Team U.S.A. and showcase the triumphs of American Olympians and Paralympians, are spread across all three levels. While guests won’t encounter a single stair at the museum (a decided departure from the Olympic Museum in Lausanne, Switzerland, where exterior stairs play a starring role), there are stairwells for staff use and emergency egress.
On the first level is a 2,000-square-foot theater with a flexible seating plan that can accommodate up to 26 wheelchairs. One floor up is the museum commissary, the Flame Cafe, and a 1,300-square-foot event venue, both of which extend into an outdoor terrace. Much like the theater, seating in the cafe is highly reconfigurable. Featured throughout the museum, which goes above and beyond ADA compliancy, are benches with built-in cane rests, low-placed display signage that’s at a comfortable height for people using wheelchairs to read, and smooth terrazzo floors for optimized wheelchair movement. On the curatorial front, all interactive media and video content featured in the exhibitions were conceived with inclusivity at top of mind. All guests are provided with personalized RFID-powered badges encoded with information that details any special requirements that would better help them engage with the interactive exhibitions. As guests move through the galleries, sensors scan the tags and activate, for example, audio descriptions of displays. (Silver Spring, Maryland-headquartered Gallagher and Associates served as the project exhibition designer.)

Outside of the museum, visitors can unwind and socialize in a spacious plaza featuring a large, integrated amphitheater that will play host to outdoor events. DS+R also designed a yet-to-be-completed pedestrian bridge stretching 250 feet over an active rail yard that will link the museum with the neighboring America the Beautiful Park. Located on the southwestern periphery of downtown Colorado Springs, the 30-acre green space will remain closed over the summer while the bridge is under construction.
When it opens later this week, the USOPM, like other major museums slowly reopening their doors, will have numerous COVID-19 health and safety precautions in place and observe an advance timed ticketing admission system to promote social distancing and prevent overcrowding. Guests must wear face masks and have their temperatures taken to gain entry to the complex via a temporary outdoor admissions area located in the museum plaza. What’s more, all guests will receive keepsake styluses to minimize direct contact with display touchscreens and other interactive surfaces.

















