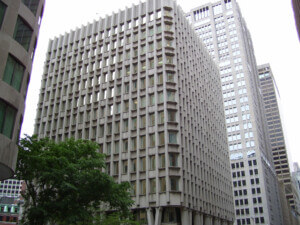Tucked beneath a stately London planetree in Harvard Business School’s new quadrangle in the Allston area of Boston is a 4,168-square-foot contemporary structure that brings a laid-back, informal sensibility to the famously buttoned-up, McKim, Mead & White–designed campus.
Outfitted with a gas-powered fire feature, a bar, and Adirondack chairs aplenty, the Schwartz Pavilion functions as a breakout space for large events held at the neighboring 1,000-seat Klarman Hall, completed in 2018. More regularly, it provides an inviting alternative to the typical venues (e.g., drab, confining conference rooms) where student groups might meet.
Featuring a sheltered terrace and a glass-enclosed space framed by two soaring, overlapping steel canopies of different heights, the Schwartz Pavilion’s design resonates during a time when natural light, air circulation, and the ability to spread out are urgent considerations.

- Facade
Manufacturer
Josef Gartner Permasteelisa Group
Cricursa
Sevasa
SUNFLEX Wall Systems - Architect
REID architecture
- Designer Collaborator
James Carpenter Design Associates
- Structural Engineer
schlaich bergermann partner
- General Contractor
Consigli Construction - Location
Boston - Date of
Completion
2020 - System
SUNFLEX Wall Systems - Products
Custom CRICURSA laminated glass
Custom Permasteelisa Group Gartner steel frame
Efforts to maintain comfortable distances and bring the outdoors in are made easier with metal and laminated-glass operable doors, including frameless, top-hung sliding panels on the south side and at the northeast corner and folding/sliding doors on the west side. Fabricated by SUNFLEX Wall Systems, the lightweight deployable doors can be easily refigured, depending on privacy needs, event size, and weather conditions. (The structure relies on passive heating and cooling and is sited to account for that.)
During initial meetings with the school’s campus architects, “our pitch was that it’s not a building, but more of a landscaped space,” explained architect Reid Freeman of Brooklyn, New York–based REID architecture.
Completed over two phases, with the final phase wrapping up in the spring of 2019, the pavilion was a close collaboration between REID Architecture, Cambridge, Massachusetts–based landscape architecture practice Reed Hilderbrand, and cross-disciplinary New York City-based design firm James Carpenter Design Associates.
The design also took student preferences into account: Freeman noted that students strongly requested a distinct character for the pavilion during working sessions. “They’re always looking for opportunities to meet and hang out but not necessarily go off and make a commitment,” Freeman said. “They really wanted a kind of backyard hangout space, just a place to informally socialize. And this informal aspect was just as important as programmed and planned events organized by the school.”















