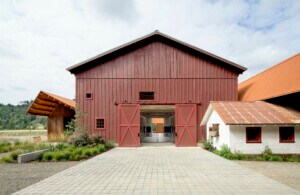San Francisco’s 28-acre Pier 70 development is continuing apace, as developer Brookfield Properties is flood-proofing the waterfront site to lay the groundwork for new buildings yet to come. One of the most pressing challenges is raising the threatened Building 12, a shipbuilding complex erected in 1941, before it can be converted into a maker’s hub by Perkins and Will.
Sited along the city’s Central Waterfront, Pier 70 is slated to be built in three phases that will gradually convert the industrial area, formerly a hotspot for building wartime ships during World War 2, into a mixed-use district complete with light manufacturing, retail, nine-acres of public space, and an arts facility by 2028. Where the project differs from the seemingly similar Brooklyn Navy Yard on the other side of the country, however, is that Pier 70 will also include 1,200 to 2,150 residential units, thirty percent of which will be earmarked as affordable. (Hacker Architects will also bring an office building to the site, which, when complete, will be the largest mass timber project in the U.S.) The entire redevelopment was master-planned by SITELAB urban studio.
For the first phase of the project, which began in May 2018 and is expected to wrap up in 2022, Brookfield is laying down the required infrastructure and storm-proofing to protect the development from projected sea-level rise by the year 2100. That includes lifting the 2,000-ton Building 12 another 10 feet as part of its adaptive reuse conversion, including constructing a new foundation to absorb the pressure from the lift. After the mainly steel-and-wood structure has been raised (in 5.5-inch increments by computer-controlled hydraulic jacks, each lift taking two hours), new columns were erected directly under the originals and the building deposited on top. A new concrete retaining wall will run around the site and anchor the building through lateral bracing. Planning the lift took nine months, while the actual raise took three weeks.

The redevelopment of Building 12 will see the first floor converted into a hall for makers, manufacturers, and “artisans” to sell and display their products (and event spaces), with studios on the second floor. Perkins and Will is also adding a new basement and mezzanine, which will grow Building 12 from the current 118,890 square feet to 230,000 square feet. The steel skeleton of the adjoining Building 15 will also be repurposed as a canopy over 22nd Street and Building 12’s new entrance.


















