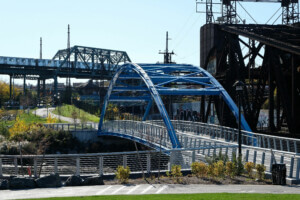Alagem Capital Group, in partnership with London-based real estate investor Cain International, has revealed the Foster + Partners-designed master plan for a 17.5-acre mixed-use development that will pack a massive amount of landscaping into the heart of Beverly Hills.
The golf course-abutting triangular site, wedged between Wilshire and Santa Monica boulevards—once composed of two separate lots—is currently home to the storied Beverly Hilton, the Waldorf Astoria Beverly Hills, a gas station (not this one), a parking garage, and a patch of vacant land where the iconic Robinsons-May department store, opened in 1952 and demolished in 2014, once stood.
The two existing hotels, both owned by Alagem Capital, will remain and be joined by a third “ultra-luxury hotel” along with a pair of balcony-wrapped residential high-rises with just north of 300 new residences between them. The master plan also calls for a four-story pavilion that will be home to retail and dining. In a central design element that appears more Singaporean than Southern Californian in flavor, the development will be anchored by 10 acres of planted open space, including 4.5 acres of open-to-the-public botanical gardens and sculpture parks with a mile-long network of public footpaths winding through it all. Per a press release, an additional 3.5 acres of gardens and a single mile of pathways will be reserved for residents of the complex, dubbed One Beverly Hills, as well as guests staying at the trio of hotels.

Mark Rios of Los Angeles-based multi-disciplinary design firm RIOS—formerly RCH Studios—is serving as the landscape architect of One Beverly Hills.
“The native landscape of Southern California provides endless inspiration for natural beauty and organic sustainability,” said Rios in a statement. “The One Beverly Hills Botanical Gardens will create a horticulturally-rich terrain and lush escape for Beverly Hills residents and visitors.”
Working alongside Foster + Partners, Rios and his team have envisioned a total of nine botanical garden “experiences” for One Beverly Hills. Each of them will showcase the “diverse landscape of California” and include an array of public amenities such as shaded seating areas, commissioned art/sculptures, and water features. Programming and operations within the gardens, described collectively as a “purpose-driven space that supports sustainability, environmental education, and welcomes all,” will be overseen by a community-based conservancy organization. Three hundred different species of plants and trees are slated to be used in the ambitious landscaping scheme.
Merv Griffin Way, which cuts directly through the development site to link Santa Monica Boulevard with Wilshire Boulevard, will remain open to vehicular traffic but be capped beneath a landscaped platform that allows for the compound’s signature gardens to flow continuously without interruption.

“In its beginnings, Beverly Hills was agricultural flat land—a green oasis that fed a growing urbanity. A century later, we have seized on this inspiration to create an organic architecture that merges with landscape, a large part of which is publicly accessible, creating a shared resource for the City,” said Sir Norman Foster in a statement. “The richness of Californian culture owes much to its diversity of influences, which comes together with the urgent need for sustainability—particularly conservation and recycling of water for the greenery. We welcome the opportunity to create a holistic master plan based on a green approach across the entire site.”
As for the plant-clad condo towers (one will be 32 stories, the other 28) and other new buildings at the site, the planned “green approach” mentioned by Foster will involve both LEED Platinum and WELL certifications and the use of various technologies focused on wellness and a minimized ecological footprint: ultra-high-efficiency HVAC systems, smart building controls, advanced water filtration systems, greywater-based landscaping irrigation systems, on-site EV charging, circadian rhythm-based LED lighting, heat recovery systems, the use of low-embodied carbon materials, on-site energy storage that harnesses a “complex battery system allowing for demand shedding,” and the list goes on.
Gensler is serving as the development’s executive architect.
Per Beny Alagem, CEO of Alagem Capital, One Beverly Hills is expected to bring in an estimated $1.2 billion in new revenue for the city and generate 1,500 construction jobs. When up and running, the development is expected to create 900 new full-time employment opportunities.

“One Beverly Hills is exactly what we need to help kickstart our economic recovery. It provides thousands of new, well-paying jobs, and will bring both millions in short-term economic benefits and billions in long-term financial benefits to local government and our schools. It also demonstrates true commitment to California as a premier destination,” said former California Governors Arnold Schwarzenegger and Gray Davis, advisors to Governor Gavin Newsom’s Economic Recovery Taskforce, in a joint statement. “While travel and tourism industries battle the crippling effects of the pandemic, this development will shine brightly for the near future and this vital part of the economy.”
The vegetation-heavy project will be submitted for planning in the coming months and, if all goes as planned, construction will kick off next year with an estimated 2024 completion date. As the Real Deal has pointed out, One Beverly Hills has been somewhat of a long time coming and a hard-fought dream project for Alagem. Initially, the parcel was to be transformed by another developer with Richard Meier & Partners overseeing the design.











