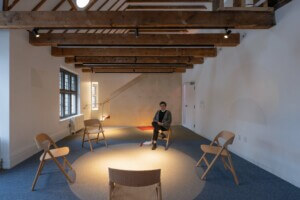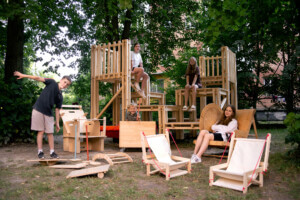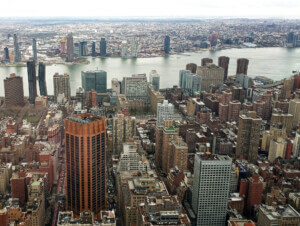Seemingly appropriate for a former women’s school established in 1908 by a group of Quebecoise nuns, D’Youville College in Buffalo, New York, is largely cloistered from the neighborhood flanking it.
This isn’t to say that D’Youville College doesn’t engage with the surrounding community—to the contrary, community-based service and civic goodwill are baked into the mission of the Roman Catholic institution. Yet the buildings—most built in the 1950s and ’60s—that compose the D’Youville campus largely fail to interact at street level with Buffalo’s Lower West Side, a complex and culturally rich neighborhood that’s historically been overlooked and underserved. While the college’s students and faculty look outward, the inward-facing school, physically, does not.
This insularity is set to change thanks to the D’Youville College Health Professions Hub, the first new major building on the D’Youville campus in a decade. It’s part of a larger push to unite the college with the surrounding neighborhood through community-driven public art (a time-honored Buffalo tradition) and architecture. Situated on the periphery of the campus along Connecticut Street, the building is envisioned as an inclusive place that will establish a new connection with surrounding communities.

Buffalo-based architecture firm CannonDesign is leading the design of the new building and providing engineering, interior design, and planning/consulting services for it, while also trying to refresh D’Youville’s traditional campus plan.
“The sense that D’Youville had when we started the master plan was that somehow the campus had become something of an ivory tower where it was in the community but not seen as accessible for the community,” said Michael Tunkey, principal at CannonDesign. “A lot of our master planning was about revitalizing the campus, making it more connected to the Olmsted parkway system that it sits in, and making it more connected to the primary streets of the West Side.”
A new addition with a mission
The just-shy-of-60,000-square-foot Health Professions Hub is described by CannonDesign as a “first-of-its-kind” facility that confronts two crises of the Lower West Side and the greater region: poor access to healthcare and a loss of local healthcare providers.
Equipped with a community health clinic operated by project partner Catholic Health, the Health Professions Hub will serve a neighborhood where poverty rates are among the highest in the city. Access to reliable and affordable health care is often elusive to the area’s residents, a group that includes a large Hispanic population (before that, Italian) and a sizable number of refugees and immigrants from Somalia, Congo, Iraq, Myanmar, Sudan, and elsewhere. Chronic health conditions like diabetes run rampant in the community as does food insecurity.
Anchored by a ground-floor clinic and flanked by ancillary care components including a pharmacy and dietetics demo kitchen, the Health Professions Hub tackles the inequities plaguing the Lower West Side by improving healthcare access, providing educational opportunities, and generating new jobs for local residents.
The Health Professions Hub will also be a workforce teaching center for D’Youville’s healthcare and nursing schools. The Buffalo-Niagara region is bracing for a 10,000-person deficit in healthcare workers by 2024. The building will be outfitted with state-of-the-art learning tools to better train future generations of healthcare professionals who, ideally, will stick around and curb the impending shortage of nurse practitioners, physician assistants, dietitians, physical and occupational therapists, pharmacists, administrators, and educators.
Among other learning-centered spaces, the hub will include a simulation center poised to be “one of the most advanced in our region” according to Tunkey. (CannonDesign is somewhat of a specialist in the sim center realm.)
“The Hub won’t simply provide healthcare to Buffalo’s West Side community. It will be where members of the community learn how to deliver that care in the future,” said Dr. Lorrie Clemo, president of D’Youville College, when asked about the facility’s expansive yet grounded-in-the-community scope. “This building promises to provide economic opportunity and reshape the workforce to fill in-demand health jobs locally and nationally. The opportunity for health equity and economic opportunity as a result of the Hub is significant. We are already working with local high schools to build interest in health careers and ensure the positive economic impact starts now and spans generations.”

The public art connection
To better establish the all-important street-level connection between The Hub and the neighborhood, CannonDesign worked with, among others, Aaron Ott, inaugural public art curator at the Albright-Knox Art Gallery, to develop a site-specific public art concept revolving around community participation. (The Albright-Knox is closed while it undergoes a controversial major overhaul and expansion headed by Shohei Shigematsu of OMA’s New York office. The last major expansion to the gallery’s campus was in the early 1960s when it gained a new wing designed by Gordon Bunshaft, a Buffalo native who left an indelible mark on the city.)
“Community engagement and community involvement fold so nicely together with public art,” said Tunkey, a Buffalo native who sits on the Public Art Committee at Albright-Knox and on the board of directors at Hallwalls Contemporary Art Center, another arts organization in Buffalo. A central element of the larger campus master plan is to improve wayfinding and space-making through public art created by “artists who could really engage with the West Side community,” he said.

For the Hub, Buffalo-based Canadian artist-architects Julia Jamrozik and Coryn Kempster will contribute to a major public art component centered around the idea of play. Stitch Buffalo, a nonprofit focused on the economic advancement of refugee women, is also involved in the building’s public art.
“We also have plans for another major art project at the building—a mural—and we’re still in the process of selecting the artist,” Tunkey said. “And from there, we hope to keep expanding across the campus so that [public art] becomes a major element of campus life.”
A shift away from the opaque
Informed by nearly six months of engagement sessions held with the D’Youville community and neighborhood stakeholders and residents, the CannonDesign team set out to conceive an airy and welcoming modern building. The resulting building is centered around a three-story atrium and subtly nods to the prevalent materials and forms of the West Side while exuding a sense of openness—a contrast to the mostly opaque buildings that dominate the campus.
“The idea of creating a very transparent building that the community can literally see themselves in, and have it feel like a warm and inviting place to go—that was the biggest challenge,” Tunkey said.

Joining the clinic and the training center are a neighborhood café, a spacious multipurpose event space, an outdoor terrace, a plaza, and other elements—“a real mixed bag of program” per Tunkey—meant to be instrumental in “bringing in non-students and other community members,” Tunkey said. To achieve this magnetic and welcoming pull, the Hub’s community-centered spaces are pushed to the front of the building in a bustling and highly visible area dubbed The Hive.
“This building sits on a major corner and is a better physical representation of [D’Youville’s] openness to the community,” said Clemo, noting she is “thrilled” about the new building’s outward orientation. “The design relies on glass, public art, and street-facing components to make the exterior porous with Buffalo’s West Side. This building is intended as a resource to Buffalo’s West Side, for health, for education, for opportunity. Inherently, you want to ensure resources of that significance are highly visible, accessible, and engaging.”
The Health Professions Hub not only connects with Buffalo’s West Side but will, when completed, invite it in and serve it—a 60,000 square foot gesture of magnanimity that, through training and treatment, aims to fortify accessible healthcare through Buffalo and beyond.











