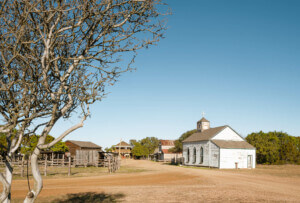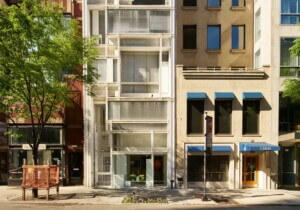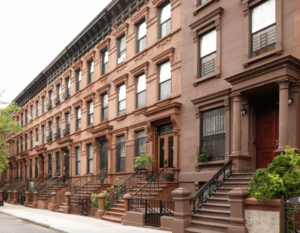BKSK Architects, fresh from adding a glass dome atop New York’s Tammany Hall, this week won approval from the city’s Landmarks Preservation Commission (LPC) on August 11 for its plans to transform part of the Gansevoort Market Historic District. Proposed changes include the complete renovation of 1840s-era buildings at 9th Avenue and West 14th Street and the construction of an nine-story infill office building next to them.
The development, funded by Tavros of New York City, has been one of the most controversial projects presented to the preservation commission this year. In June it drew opposition from dozens of people who said they didn’t believe a contemporary office building was appropriate for the northeast corner of 9th Avenue and 14th Street, where three- and four-story structures have been dominant for more than 170 years.
On June 2, many of the opponents testified against an earlier BKSK design that called for an even taller infill building during a virtual hearing that lasted four hours. Speakers also objected to the applicant’s renovation plan for the historic structures, saying it was an example of facadism that didn’t leave enough of the original fabric. Commission members also expressed reservations and asked the team to return with a revised design.
On Tuesday, the development team came back with a new design and got a different reception. After most of the commissioners said they believe the architects had responded to their concerns, the panel voted 9 to 2 to approve the proposal, with modifications.
Panel members who supported the new design praised the architects for lowering the height of the infill building by 31 feet and changing its color and materials to make it fit in better visually with the low-rise historic buildings it will adjoin. They especially liked the architect’s decision to change the exterior from glass and steel to glass with a terra-cotta frame.

“I believe that the new massing now, rather than being the sore thumb that it was before, nestles in, settles in” to the area, said commission vice-chair, Fred Bland. “Could it be slightly less? Could the floor be a little less? Yes. That would be good. But I think this is probably acceptable as it is.”
Bland said he believes the change in “architectural expression” for the infill building helped make it more appropriate for the district than the previous design. “I think it’s a very, very elegant building. The use of terra cotta was a terrific idea.”
He also was pleased that more of the historic fabric from the 1840s structures is being retained in the latest design. “The level of restoration now employed in this scheme approaches what we need and expect to see.”
“This change in massing works very well, bringing the height down,” said panel member Jeanne Lutfy, referring to the infill building. “It’s not just bursting out like a mushroom or a volcano. Now it feels set back. It feels a little more recessive. The really lovely framing in the terra cotta anchors it, both from the 9th Avenue perspective and the 14th [Street] perspective.”
“It makes for a very nice composition,” added panel member Everardo Jefferson.
The development involves the renovation of a row of three-story Greek Revival-style row houses at 44-54 9th Avenue, built from 1845 to 1846, and a row of four-story Greek Revival-style townhouses at 351-355 W. 14th Street, built from 1842 to 1844.
The structures started as residences with shops at street level. But they have been combined and extensively altered over the years for commercial use, leaving essentially two separate buildings, one fronting on 9th Avenue and one along 14th Street. Tavros plans to use the first level of each building as retail space and have offices above.
The infill office building, with a top-level terrace, will be constructed entirely behind and separate from the historic buildings, not on top of them. Because the infill building’s lower levels won’t be visible from 9th Avenue or 14th Street, it may look from certain vantage points as if the historic buildings are forming its base and the new building is rising out of the center of the older structures, but that isn’t the case. The relationship between the old and new structures is the subject that received the most discussion during the design review sessions.

To complicate matters from a legal standpoint, the site of the infill building is partly in the Gansevoort Historic District, triggering the design review by the preservation commission, and partly out. The developers say they could have changed the location slightly and constructed the entire infill building outside the boundaries of the historic district, but they thought it would be better to use the site that was part in and part out, even though that meant additional scrutiny.
The earlier design called for a nine-story building with a glass and steel exterior, contrasting with the masonry buildings along the street. The height of the infill building drew criticism from people who argued it was too tall and would appear to loom over the historic structures.
The architects, led by partners George Schieferdecker and Harry Kendall, came back with an nine -story building, with the top floor set back from 9th Avenue to create a roof terrace. They reduced the floor-to-floor height from 13 feet to 12 feet and removed a top floor windscreen. That lowered the height of the infill building from 133 feet to 102 feet for the full nine floors and 90 feet to the top of the seventh floor, with the terrace overlooking 9th Avenue.

Besides changing the steel frame to a terra cotta frame, the architects bracketed the infill building with brick walls on the north and east. This terra cotta replacement surface has a reddish color that is close in tone to the brickwork of the lower buildings in the foreground, giving the exterior of the infill building what Schieferdecker called a “contemporary but contextual materiality.” The side along 9th Avenue aligns with 9th Avenue, and the side along 14th Street is parallel to 14th Street.
Schieferdecker said the design team believes its revised proposal is in keeping with development patterns in the area and appropriate for the Gansevoort Market district.
“We believe that our proposal brings back to life a valuable historic artifact of the district in its restoration of the existing structures and adds a carefully-designed, appropriately-scaled and respectful infill building that reflects on many levels the cross-currents of the urban context and the history and character of the site at the edge of one of the most dynamic landmark districts in the city,” he said.
The design changes to the infill building were made to help it fit in better with the rest of the area, Schieferdecker said.
In retrospect, “it is clear that the decision to go with a steel and glass aesthetic…contributed to the perception of a building existing as an alien presence in the middle of the block,” he told the panel. “We have altered the materials in the current proposal to recall the historic masonry buildings in the foreground and the district and to simultaneously be contemporary in feel and aesthetic.”
Kendall said he believes the nine-story infill building is part of a trend in which taller and larger-scaled buildings began to appear as more commercial uses were introduced starting in the late 19th century and that there is ample precedent for it.
“We would argue that what we’re proposing as an infill building is a continuation of a pattern that lends a great deal of distinction to the Gansevoort district now,” he said. By introducing it, “we channel the range of scales that lie within the district.”
Several of the panel members said they would have liked to see the infill building lowered by at least one more floor, but they didn’t insist on that. Following a suggestion from commissioner Jefferson and others, the panel did ask the architects to set the top floor back from 14th Street the same way the top floor is set back from 9th Avenue, or more.
The original plan for the historic buildings called for the removal of the rear walls and much of the party walls from when the two buildings were a series of separate residences, to create more flexible space for leasing purposes. The plan also called for removal and reconstruction of the roofs and the front masonry walls of both buildings.

In June, the panel asked the architects to vary the design of storefronts more; retain more of the original exteriors and more of the party walls; restore more of the missing historic features of the front facades, and do more to distinguish the 9th Avenue side from the 14th Street side. In the revised plan, BKSK said, the rear walls of the historic buildings are now being largely preserved and restored, rather than torn down and rebuilt, and fewer interior walls are being removed.
Schieferdecker said the design team has tried to mix historic preservation with new construction on the inside as well as the outside, to give the office space character.
“The juxtaposition of the old and the new, the historic and the contemporary, creates opportunities for a dynamic new architecture that we have tried to embrace at every turn, on the interiors as well as on the exteriors,” he told the panel.
The architects said they still plan to reconstruct the deteriorated roofs to comply with the local fire code and remove and reinstall bricks on both the 9th Avenue and 14th Street facades because they are coming away from the buildings. Their plan calls for the 9th Avenue brick facade to have a deep reddish color and for the 14th Street façade to have a partially white-washed look, a nod to the building’s history and a way to separate it visually.
Panel members asked the architects to vary the storefronts even more, to make them look more irregular and “messy,” the way buildings do when they change over time. “As it appears now in the presentation, it’s just too cute. It’s too complete and too homogeneous,” panel member Adi Shamir-Baron said of the regularized storefront design.
“It’s almost like a shopping mall,” agreed Michael Devonshire. “I am not happy about the monolithic qualify of the new storefronts.”
Devonshire also asked the architects to consider taking another floor off the infill building if possible, but he eventually voted to approve the design.
“As much as I would like to congratulate the applicant for the new design of the infill building, I thought that the other one was so egregiously monstrous that I’m not sure that I’m just not kidding myself that this is so much better,” he said before voting. “I agree with my colleagues who have indicated that one floor less would be more appropriate and I also think that it should move back further from the historic buildings.”
Panel members also said they would prefer not to see solar panels on the reconstructed sloping roof of the 9th Avenue building and would rather see a slate roof. They didn’t object to solar panels on the higher roof of the 14th Street building.
Schieferdecker had noted that solar panels are required on the south- and west-facing slopes under city regulations designed to make buildings more energy-efficient, but landmarks commissioners have the authority to deny them for “preservation purposes,” if they believe they would be inappropriate.
Other discussions involved the look of a continuous “balconette” proposed for the 9th Avenue façade and whether it’s historically accurate to have bifold shutters on upper-level windows. Nonworking chimneys will be added on the 9th Avenue side in an effort to recreate the buildings’ historic roofscape, Schieferdecker said.
The modifications suggested by some panel members weren’t enough to win over two commissioners who had larger concerns about the design.
Commissioner Michael Goldblum said he couldn’t support the revised proposal because he still wasn’t happy with the degree to which interior walls will be removed from the historic structures and he still isn’t convinced that the infill building is appropriate for the district, among other reasons.
“In terms of the new building, I agree with everyone that it’s a much more attractive contextual building that is much less aggressive,” he said. But “I still very feel very strongly that…the notion of a large massive building rising from the midblock is very anomalous and it remains disturbing to me… I can’t support it.”











