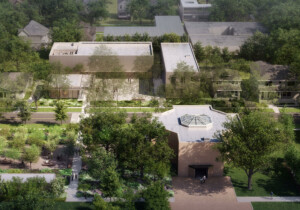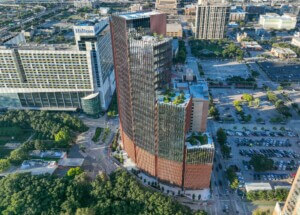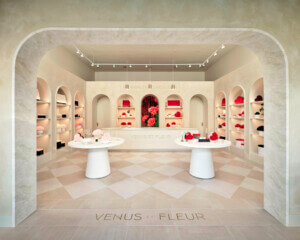Houston’s Rothko Chapel is open again following a meticulous update by Architecture Research Office (ARO). The chapel originally opened in 1971 and is part of local philanthropists John and Dominique de Menil’s impressive cultural legacy, which also includes the neighboring art museum The Menil Collection. Designed collaboratively by patrons, abstract expressionist painter Mark Rothko, and local architects Howard Barnstone and Eugene Aubry, the chapel is an unassuming octagonal structure with windowless beige brick walls. It is both a site-specific art installation constructed to house 14 enormous bespoke paintings from Rothko’s dark period and a consecrated interfaith chapel with a mission of promoting civil rights.
The most recent refresh by ARO follows a 1999 intervention that sought to address some of the building’s technical shortcomings, including acoustical problems and glare entering through the skylight. Neither the first iteration nor the previous renovation, however, lived up to the original designers’ aspirations, which were to create an environment for spiritual enrichment and self-discovery through art. Whether it was the bad lighting or the popcorn ceiling, something broke the spell Rothko’s looming paintings were meant to cast.
“It wasn’t a restoration,” said ARO partner Stephen Cassell about the firm’s recent work. “It was about strengthening the original intent of the experience.”

Improving this experience began on the exterior, where the architects darkened the paving of the entrance plaza to reduce glare and prepare the eye for the inner sanctum. The existing door was shifted outward and a new replica of the door was added deeper within the vestibule, forming an insulating airlock. The antechamber was emptied of its previous function as a bookstore (this and additional visitor services were moved to a new building across the street), resurfaced with acoustic plaster, and painted a slightly darker color. Acoustic plaster was also used on much of the main gallery, where the roof was replaced and a new, louvered skylight added. ARO worked with George Sexton Associates to tune the daylighting, which has a silvery quality that responds to exterior environmental changes, and on the electric lighting scheme, which consists of digital projectors embedded within a recess around the skylight and mirrors that bounce the projectors’ light toward the paintings. The rear wall, which holds the main triptych, was moved six inches inward so that a shadow cast by the soffit no longer cuts off the top of the artwork.
The team also edited out extraneous elements.
“We’ve renovated probably half a dozen midcentury modern buildings,” said ARO partner Adam Yarinsky. “They get diminished over time by incremental things: surface conduit, the stray light switch, the thermostat. The opportunity to cleanse that was really important.”
ARO also discreetly integrated code-necessitated features like a fire suppression system and exit signs, none of which are visible from the inner sanctum. This attention to detail has brought the Rothko Chapel as close as it’s ever been to an ideal place for spiritual communion with art.





















