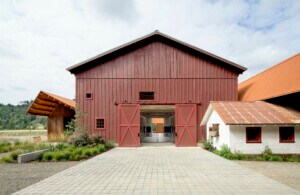It’s been a big week for the college legacy of the late German-American modernist Ludwig Mies van der Rohe; after the announcement that Indiana University Bloomington had begun work on an unrealized design of his for the campus, a team led by Dirk Denison Architects has completed the restoration of a nine-story, Mies-designed residential tower at the Illinois Institute of Technology.
Kacek Hall, as it’s now known, was born as Bailey Hall in 1955 to hold “an influx of staff, faculty, and students with families, rather than younger, individual students with different lifestyles,” after World War II, according to the school. That presented a challenge, as the 74,000-square-foot building was in dire need of a retrofit to accommodate contemporary dorms (although, with the COVID pandemic ongoing, it might be a bit less pressing).
The New York– and Chicago-based firm Dirk Denison Architects was selected to lead the $22.5 million renovation, which was announced in June of 2019 and finished just in time for the fall 2020 semester. Because residential construction was declared essential by Chicago mayor Lori Lightfoot in March after Illinois governor J. B. Pritzker instituted a Stay-at-Home order to curb the spread of COVID-19 across the state, the renovation was able to remain on track.
Rather than change the concrete-framed exterior, the team overhauled the interiors to allow a broader mix of dorm rooms and common areas, as well as to perform structural and sustainability upgrades. After surveying students on their needs, the design team laid out rooms in a pinwheel pattern, layering single-, double-, and triple-size rooms around central common areas and reorienting the hallways so that they all end at windows.

New wayfinding was added to the common areas, and students can now use provided stencils to customize the walls in the common areas. The 1950s windows were replaced with high performing modern equivalents, and new fresh air intakes and air conditioning systems were installed.
“With technology, we are showing our students and the larger community that the adaptive reuse of existing buildings from the modernist era—rather than demolishing and rebuilding—is a successful sustainable option,” said Dirk Denison Architects founder Dirk Denison, a graduate of the school and a current professor there.
While Dirk Denison Architects handled the design aspect of Kacek Hall, Corvias was responsible for development management, and the Gilbane Building Company for construction.



















