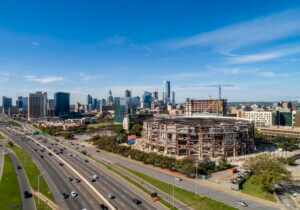Paul Rudolph’s Burroughs Wellcome Company headquarters building in Durham, North Carolina, is at risk of being torn down, a development first shared on social media late yesterday afternoon in tweets from design critic Alexandra Lange and modern architecture conservation nonprofit Docomomo US. The latter noted “troubling” news of a demolition permit for what remains of the original 300,000 square foot Research Triangle Park complex.
“Burroughs Wellcome is a significant design of architecture that rises to the level of exceptional. There is absolutely nothing else like it and it would be devastating to Paul Rudolph’s canon of built works to lose it,” said Liz Waytkus, executive director of Docomomo US, when reached for comment. “While Rudolph’s homes continue to be highly valued, many of his civic and commercial designs have been severely compromised, threatened and destroyed. Docomomo US has advocated for years if not decades for the preservation of many of his major projects and we are frustrated as to what it will take for this country to recognize this true American Master of modernism.”

Kelvin Dickinson, president and CEO of the Manhattan-based Paul Rudolph Heritage Foundation, provided further insight into the situation, telling AN that what was originally suspected/hoped to be an asbestos abatement-related undertaking at the building (a photo-snapping tipster noticed construction activity underway this past weekend, which sparked the initial concern and set the preservation red alert into motion) has turned out to be site prep for a full demolition, which is slated to take place by the end of the year. The demolition permit was issued on September 4.
Dickinson also shared with AN a 49-page Historic American Buildings Survey report completed by the National Park Service in 2018 with input from the building’s current owner, biotech company United Therapeutics.
“Nobody was aware that this happening until someone happened to take a picture of the building and say ‘I think there’s a problem,’” said Dickinson.
As Dickinson explained, the first course of action in the urgent push to save this iconic work by Rudolph is simply sharing the news of the imminent demolition far and wide. “Our first step is to get the word out that this building exists, why it’s important, and where you might have seen it before,” he said. “The building has a very storied past—there’s a lot of people that know the building but don’t know that it’s still around and under threat.”

“We’re also working with Preservation North Carolina and Docomomo while trying to get the word out through the media and our social media accounts as much as possible,” he added.
Dedicated in 1972 as the new North American corporate home of London-founded pharmaceutical giant Burroughs Wellcome & Company (previously located in Westchester County, New York), the building, which was expanded in 1986 with an annex also designed by Rudolph, was renamed in 1988 in tribute to Nobel Prize-winning Burroughs Wellcome scientists Gertrude Elion and George Hitchings. Perhaps the most famous pharmaceutical breakthrough made during this particularly busy era at the facility was that of azidothymidine (AZT), the antiretroviral medication used in the treatment of HIV/AIDS. As such, demonstrations were staged at the building by ACT UP in protest of the drug’s exorbitant cost.
Following a corporate merger in the mid-1990s, it then became known as the GlaxoSmithKline Building although both previous names had already largely stuck. Colloquially, it’s often referred to as the “spaceship building,” and, yes, it’s been featured prominently in at least one science-fiction film.

In 2014, United Therapeutics, which purchased the property in 2012 after it was put up for sale two years prior, demolished portions of the sprawling, S-shaped building that includes a multitude of laboratories, administrative space, and an auditorium. The Paul Rudolph Heritage Foundation describes the building’s singular structure as “an eccentrically loaded trapezoidal steel frame with columns inclined at 22.5 degrees.” One of the most notable features of the building are the hexagonal pod elements extending from the main volume.
“The building is conceived as a man-made extension of the ridge upon which it is built. The building is terraced, each floor being smaller than the one below it. Its placement allows people to enter from below walking through a courtyard and porch into the lobby,” Rudolph said during the building’s 1972 dedication ceremony.
Although Maryland-headquartered United Therapeutics had pledged to carry out rehabilitation work within parts of the building not demolished in 2014 (it did make good by opening the building for rare tours), it has sat largely disused and abandoned in recent years with visible signs of neglect showing on its famously segmented exterior. As pointed out by Dickinson, no evidence of restoration work or the company’s larger intention to save/reuse the building has publicly come to light. “I’ve been told they’ve put a lot of energy into it but I’ve yet to see any of the documentation, and I’ve asked for it,” he said. “That obviously would be a big deal if they could share that with us.”
Sadly, the Burroughs-Wellcome Company Headquarters is not the only Rudolph-designed building that is currently endangered with the fates of the Niagara Falls Library and the Charles F. Hurley Building at Boston’s Government Services Center also hanging in the balance.











