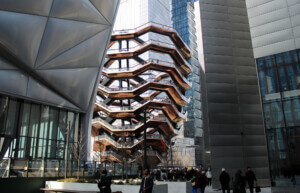Google has revealed a slew of new details, and all-important visuals, for its plans to transform an 80-acre swath of land in San Jose, California, into a new corporate campus dubbed Downtown West. And although the project, with SITELAB urban studio serving as lead urban designer, boasts the usual hallmarks of a Silicon Valley tech behemoth looking to nest (an overriding focus on sustainability and the involvement of multiple marquee architecture and landscape design firms that, in this case, include Grimshaw Architects, Heatherwick Studio, SHoP, Kohn Pedersen Fox, West 8, Fougeron Architecture, SCB, and others), Downtown West also offers a stark departure from the cloistered norm in that it will be open, integrated, and mixed-use with a considerable amount of space (more than half) earmarked for public open space and parkland, housing, and other non-Google-related uses. Mountain View-headquartered Google’s new campus isn’t really even a campus, per se, but a new urban neighborhood, developed in partnership with the City of San Jose, in which the company just happens to be the key commercial tenant.
“They’re not building a walled-off spaceship that turns its back to the community. They are building it so that it fits into San Jose,” Scott Knies of the San Jose Downtown Association told Bay Area CBS affiliate KPIX 5 following the release of a 473-page Design Standards and Guidelines document, developed by SITELAB, that outlines Google’s vision—and note the not-so-subtle dig at Apple’s Cupertino compound. Per KPIX 5, over 2,000 pages of documents related to the project, including the Design Standards and Guidelines deck, have now been made publicly available. This 39-minute video featuring Alexa Arena, Google’s district lead for San Jose, offers a more digestible yet still comprehensive summary of Google’s plans.
That all said, the Downtown West project—described by Google as “mixed-use, inclusive, and of San Jose”—still calls for a massive amount of corporate office space: 7.3 million square feet in total, to accommodate an estimated 25,000 Google employees spread across the new downtown-adjacent transit-oriented enclave. But joining this is half-a-million square feet for retail and restaurants along with art and cultural venues and nonprofit organizations; 100,000 square feet of event and hospitality space, including a large hotel and temporary corporate accommodations, and 4,000 (up to 5,900) new units of housing, a decent chunk of it slated as being affordable.
“Downtown West is designed to be a true part of the city—the opposite of a traditional corporate campus. Our team worked with Google to draw on the uniqueness of the location to propose a place where urban life and nature can coexist,” said Laura Crescimano, founder of SITELAB urban studio, in a statement. “We’ve brought together new and historic buildings, opportunities for arts and culture, playful spaces and moments of respite along the Creek. The draft design standards and guidelines published today set out the roadmap for a resilient and connected Downtown West.”

Google, understandably, is opting to focus much of its initial attention on the “social infrastructure objectives” woven into the ambitious project and is inviting San Jose community members to share their thoughts on these elements while still early in the development phase. Feedback and input gleaned from the public will help to inform the campus’s finalized design and the project could go before San Jose Council as soon as Spring 2021. Sydney, Australia-headquartered Landlease is serving as development advisor on the project.
Proposed features include a central plaza area named The Gateway that will serve as a sort of dynamic public square for both Google employees and the greater community. Centered around the iconic old San Jose Water Company Building, The Gateway, an “immersive learning exchange,” per the company, would host a wide range of programming and events and potentially include an amphitheater. Another element, the 1.5-acre Creekside Walk, would serve as an “urban-to-nature connector” adjacent to the VTA light rail corridor. The Meander, a third public space teased by Google, is envisioned as an “urban promenade” that would function as a “bridge between natural and more civic, actives areas” and feature a large communal lawn and focus on outdoor programming.

Google is also stressing the environmental bona fides of the project. While cars won’t entirely verboten from the campus, a majority of the development will be easily navigable by foot or bike and the neighborhood’s two dozen-plus new buildings will nearly all rely on solar and other means of renewable energy. What’s more, as detailed by Arena in the video overview of the Design Standards and Guidelines video, the campus is centered around an open space network that “heavily leans on the ecological history and the desire for people to have access to nature even in our center cities.” Arena added, “We think this critically important to help people live healthy and resilient lives.”
Plenty more details can be found at the City of San Jose’s Google Project landing page, which functions as a sort of clearinghouse for everything and anything related to the project including the latest plan sets and documents.











