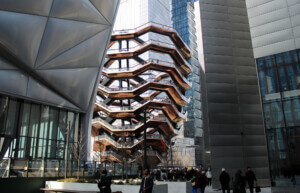Twenty stories, twenty apartments: The recently completed EDEN tower in Singapore is Heatherwick Studio’s first residential project in Asia, and accordingly for the climate, is overflowing with planted balconies.
The 70,193-square-foot, 342-foot-tall tower’s most distinctive features, apart from the aforementioned sculptural balcony pots rendered in polished concrete (reminiscent of the studio’s Little Island in Manhattan), are flat concrete walls that lend the tower the appearance of splitting open. More than just decorative, the “flaps” strategically open along seams that allow cross ventilation throughout all of the apartments; to help foster airflow, the first apartment sits 75 feet up. The unique wall arrangement also helps shield the balconies from wind (an important concern familiar to anyone with outdoor plantings) and opens up surrounding views of the city instead of restricting windows to the typical four directions. Windows were also set back from the facade to further reduce solar gain.

To lend a bit of life to the flat concrete portions, Heatherwick Studio also reportedly extrapolated Singapore’s topography into an abstract pattern and used it to texture the facade. The result is a dappled, tactile beige finish that changes as the sun moves across it.
If the first apartment doesn’t appear until 75 feet up EDEN tower, what’s on the ground floor? The entrance, which Heatherwick Studio described as a “valley,” stretches only five feet wide, but opens to 59 feet tall in the lobby, complete with “chandeliers” also containing live potted plants. Outside, a landscape of both native and exotic plants, as well as a plaza and lengthy swimming pool, offers tenants a transition from the city-state’s Newton district to the apartment tower.
Each unit is decked out in high-end features, such as handmade herringbone floors, numerous balconies, and enormous central gathering spaces. While Heatherwick Studio was responsible for the project’s design (and interiors), the Singapore-based COEN Design International handled the landscaping.


















