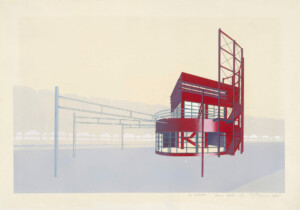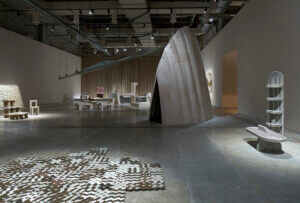The Tidal Basin Ideas Lab, a project initiated by a collaboration of the National Trust for Historic Preservation, the Trust for the National Mall, National Park Service, and civic partner Skidmore, Owings & Merrill (SOM), has unveiled a new online exhibition that envisions how the National Mall Tidal Basin in Washington, D.C., can evolve, adapt, and thrive while buttressing itself for a future increasingly vulnerable to the impacts of a changing climate.
Co-curated by Donald Albrecht of the Museum of the City of New York and author and architectural historian Thomas Mellins, the exhibition was originally envisioned as a physical show at the National Building Museum in Washington, D.C. As a result of the coronavirus pandemic, it has been retooled as a dynamic but no less layered online offering featuring digital animations, video, archival photography, essays, interviews, and more.
The Tidal Basin Ideas Lab takes a deep-dive into the cultural significance and sometimes complicated history of the 107-acre partially man-made reservoir—think of it as the largest water feature gracing America’s Front Yard—that’s flanked by to the Thomas Jefferson Memorial, the Martin Luther King Jr. Memorial, the Franklin Delano Roosevelt Memorial, 3,000 rather famous cherry trees, and a number of other landmarks and memorials. At the heart of the exhibition are forward-thinking design proposals from five landscape architecture firms—DLANDstudio, GGN, James Corner Field Operations, Hood Design Studio, and Reed Hilderbrand—that respond, some radically, to the threats that imperil this unique body of water and the cherished American landscape that surrounds it. The participating firms were announced in October 2019.


Reads a collective statement from the five firms with proposals featured in the exhibition:
“The Tidal Basin Ideas Lab is an urgent call to action. To rescue and transform the nation’s most iconic memorial landscape, we must balance preservation with the realities of climatic, geological, and social changes. So profound are the effects of these forces that conventional responses—rebuilding infrastructure or adding safeguards such as seawalls—will only delay but not prevent, the submersion of the Tidal Basin and its monuments under water. The challenges are undeniably steep, but they are not insurmountable.
We have imagined bold moves and charted courses of action to be realized over the coming century. Yet, our work is not merely reactive to current and projected conditions, nor is it only a search for solutions to specific problems. It is an opportunity to posit new ways of thinking about ecology, social space, narratives, and experiences, pushing forward our understanding of what memorials and public landscapes can be. The time to begin this process is now.”
Already, the Tidal Basin, which is part of West Potomac Park, is plagued by deteriorating infrastructure, most notably an aging seawall, and twice-daily flooding that’s predicted to worsen dramatically as climate change accelerates. It’s estimated that by 2040, the Jefferson Memorial will be submerged daily in four feet of water and by 2070, the Martin Luther King, Jr. Memorial will be deluged in six feet of water at high tide.


Meant to “to harness the power of the tides in the Potomac River to flush silt and sediment from the Washington Channel,” according to the National Park Service, the 10-foot-deep Tidal Basin was first constructed in the 1880s to help, interestingly enough, end flooding. However, the basin in its present-day form wasn’t constructed until 1949 by engineering firm Alexander and Repass. The $1 million undertaking, which also included the construction of the Tidal Basin Bridge, was notable in that the firm’s co-partner, Archie Alexander, was African American, and both Black and white workers were hired to work side-by-side on the project—a rarity at the time—per the NPS.


Initiated as a means of addressing the “historic site’s pressing need for critical repairs and improvements,” the Tidal Basin Ideas Lab explores viable solutions that would save the Tidal Basin and its adjacent landscape for future generations while acknowledging the unique challenges of today that, per a press statement announcing the exhibition, are “fundamental to the preservation of complex cultural landscapes.” An array of other considerations—accessibility, telling untold stories associated with the site, and shifting visitor demands among them—are also addressed in each proposal.


“The exhibition is being presented at a moment when the nation is grappling with thorny aspects of its own story, as well as with the question of who gets to write it,” explained Mellins in a statement.
Mellins’ co-curator Albracht went on to explain that the exhibition offers a departure from the standard master plan-seeking design competition in that it “comprises myriad bold concepts and promotes exchange between designers, stakeholders, and the public.” The exhibition, as further detailed by the Tidal Basin Ideas Lab, both “precedes and supplements the National Park Service’s mandated environmental review, master planning, and detailed design that will ultimately lead to funding construction and implementation.”
Each of the five proposals offers vastly different visions, none any less ambitious than the other, for the future of Tidal Basin Park.
James Horner Field Operations, for example, proposes three different paths forward: Preserving and protecting the site through ongoing engineering and maintenance efforts; letting nature take its course and allowing the basin to flood, “creating a landscape in which entropy is on display,” or a hybrid of the two in which monuments are preserved as part of a newly formed archipelago of island-monuments within the flooded tidal basin.
GGN’s proposal is perhaps a bit more straightforward in that it imagines a three-stage adaptation plan realized over the span of 70 years in which monuments are either relocated, protected, or adapted while responding to “ensure the national importance of this collective space.” The plan, as described in press materials, “will accommodate forecasted sea-level rise and will integrate regional ecologies to bring an overdue, ecological point of view.”


DLANDstudio’s proposal calls for a series of dramatic new connections that will “reorient the flow of visitors and create new pathways through the basin” including a land bridge between the Jefferson Memorial and the White House along with various green infrastructure elements like a sponge park and a so-called “green security wall” that will “protect upland monuments, landscapes, and museums.”
And this is just the tip of the proverbial iceberg—you can explore all five proposals in depth at the American Express-sponsored exhibition’s website. Exhibition viewers can also partake in surveys that gauge their reactions to the proposals.
“The caliber of the thinking and quality of the ideas presented is a testament to the creativity and commitment of these world-class firms,” said Keith O’Connor, director of Urban Design and Planning at SOM. “As a collective body of work, these provocations provide the National Park Service with an extraordinary resource upon which to mount an effective campaign to not only save the Tidal Basin but to reshape a bright and hopeful future for this irreplaceable cultural landscape.”














