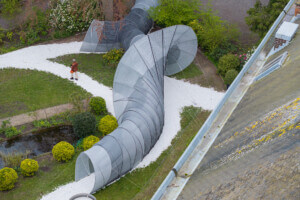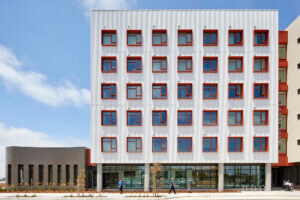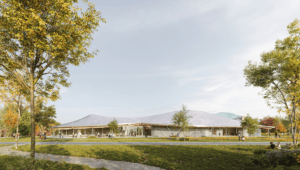Almost immediately, the pandemic threw our most cherished spatial habits into question. Six feet became the standard from which human cohabitation took its cues (goodbye spin class and dive bar), while stay-at-home orders forced us into potentially antisocial behaviors (hello #doomscrolling). It seemed as though the crisis would spell the collapse of the civic realm until racial justice protests in late May and June put the lie to this idea. Shaking us out of our urban perches, these mobilizations offered a timely reminder of the importance of streets and squares to the health and maintenance of civil society.
The contradictory demands to privately isolate and publicly assemble have produced an especially charged dynamic, one that has revealed key fissures in the urban polity. Namely, that at the first sign of a health scare or public unrest, those with privilege retreated to beach houses and forest hideaways, while those without were stuck in dense housing, with little to no social outlet. The challenge of the current moment, then, is to create spaces that sustain the life of the city by safely keeping people in it. Doing so will require that architects deepen their understanding of the contours of urban life and the innumerable in-between spaces that regulate it. Windows, balconies, hallways, corridors, lobbies, portals—these, I suggest, are the modest ingredients of a more generous building condition.
Here, the old modernist credo of “light and air” still matters. More extensive, high-performing glazed openings and French balconies are places to start. Visibility and air circulation should be taken together, not made mutually exclusive. And at a time when enclosed spaces breed infection and fear, the street needs to find its way into apartment blocks. This may sound somewhat counterintuitive when limiting exposure is the goal, but it’s pivotal to making the route from apartment to street and back less claustrophobic.
Housing conventions, however, conspire against these desiderata. In the double-loaded corridor, which is the de facto model for multifamily housing in New York and other major cities, developers found a financial sweet spot between cost, revenue, and code. With apartments straddling a central, often underlit, and surveilled walkway, the model offers a lugubrious atmosphere and an impoverished “economy” for residents even as it raises profits for real estate developers. Can we imagine the journey from apartment to street as joyous and celebratory, filled with daylight, fresh air, and lush plants? Not a furtive flight but a languid promenade, with spaces for repose along the way?

The irony is that building laws implemented a century ago were crafted to ensure that “light and air” reached into every home. In New York, various tenement laws made outward-facing windows, proper ventilation systems, indoor toilets, and fire protection standard, and the energy code required homes to be more energy-efficient. But while these regulatory frameworks do many things right, they intrinsically restrict innovation in building design.
Not only do fire codes, for example, prohibit the use of a sustainable material like wood for facades or structures, more to the point they limit windows in places (party walls, corridors) that would benefit immensely from them. The stipulations of an increasingly ambitious energy code make it impossible to produce nonclimatized intermediate spaces, such as winter rooms or loggias, inside apartments, which, owing to pro forma considerations, are overly deep and big and thus expensive. A host of other rules, meanwhile, discourage spatial connections to the exterior, like courtyards or semi-exposed egress; moreover, the New York “street wall” hinders articulation and porosity in building facades. To top it all off, parking requirements take away ground floor space that could be given over to social functions.
With too many provisions irregularly enforced or defined, the city effectively suggests that approval is discretionary rather than mandatory. One can only imagine the hassle and, therefore, the cost and corruption associated with navigating this dense regulatory swamp—something planners are aware of but have not yet been able to overcome.
Beyond the proscriptions of code, New York’s building culture is lethargic and immune to ideas even slightly outside the norm, the result being that dwelling conditions unacceptable elsewhere are here witlessly perpetuated. Narrow sites with limited frontage offer minimal light and produce dark circulation spaces and bathrooms with no air or ventilation. Types designed for traditional household configurations are co-opted, leading to roommates sharing homes designed for families. The cost of building in the city is such that there is no incentive to build housing that isn’t luxury. As the default is so universal, there is an unfamiliarity in the city with alternative models that perform amazingly well in other places. Most apartments do not have outside spaces, something that would be unthinkable in many European cities, where exterior balconies are mandatory and retrofitting older housing with them is big.

The idea—one that has animated our practice for some time—is that an imaginative use of basic architectural elements to open up, rather than close off, social interaction could improve not just housing conditions but city life itself. For years, we attempted to illustrate this strategy through housing projects for various contexts and were met with skepticism by developers at every turn. Partywall (2010), a design for student housing in a run-down area in downtown Athens, Greece, proposed a typological solution for small lots. By organizing the massing along the lot line and shifting the backyard toward the side, a more porous and soft urbanity emerges, allowing a pedestrian-scale connection between city and home. Access to each dwelling unit is through an open, shared balcony, enhancing exchange between the building’s youthful inhabitants. This project informed tiNY (2015), our entry to Mayor Michael Bloomberg’s adAPT NYC competition, which was eventually won by nARCHITECTS / Monadnock Development. Our mini-tower’s semienclosed circulation affords the units ample daylight from both the corridor as well as the balcony side, with floor-to-ceiling openings providing views and access to the exterior.
These earlier concepts are only just now beginning to bear fruit. In León, Mexico, a growing city a few hours northwest of the capital, we are overseeing the final construction stages of our Las Americas project, which we hope will serve as a launchpad for the type of opportunistic housing I’ve sketched out above. The 54 affordable two- and three-bedroom units are set within a generous building frame comprising open hallways, supplementary stairs, and shared interior and exterior spaces throughout. Windows run from floor to ceiling, and cross ventilation through the verdant courtyards reduces cooling loads. Ironically, the complex is an adaptation of an earlier proposal for an at-market housing project in San Francisco’s Tenderloin district that did not pencil out. Something too expensive for techies in one of the world’s most overheated housing markets proves affordable for migrant workers in Mexico.

Finally, we are bringing these lessons home to New York City, where we have partnered on two apartment buildings with the development start-up Tankhouse. The further along of the two, 450 Warren Street, bordering the Gowanus neighborhood of Brooklyn, proposes 18 units with three-sided exterior access and an external circulation system through a series of courtyards. Getting this novel typology to work financially was a heroic effort on the part of Tankhouse founders Sam Alison-Mayne and Sebastian Mendez. “The capital markets that are required to support a project at an early phase (both debt and equity) are typically ‘design agnostic’ and have, at the time of acquisition, essentially figured out the project using conservative, easily understandable design intentions,” Alison-Mayne explained to me. Recuperating what he identifies as “loss-factor spaces”—the dark hallways and corridors or parsimonious lobbies that are the bane of most new housing developments in New York—is the galvanizing force behind our collaboration.
Innovation is hard in a rigid urban setting like New York, yet today’s crisis might open up a portal of possibility. If the palette of allowable spaces and openings were expanded, we could imagine a finer urban gradient than the simplistic dichotomy of public versus private. We could embed our buildings with other areas for community and social engagement, even as we bring greater efficiency to individual units. A porous architecture with more courtyards, light, air, landscape, and connectivity to the city. Houses with multiple exposures and orientations, even on small or single-sided sites. Indoor/outdoor terraces, balconies, shared areas, stoops, entryways, exposed egress. These qualities belong to an expanded definition of luxury. This could be the moment.
Florian Idenburg is cofounder, with Jing Liu, of Brooklyn-based architecture firm SO – IL.











