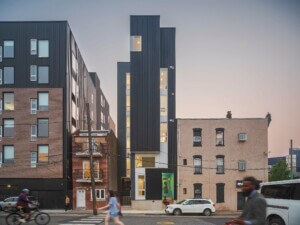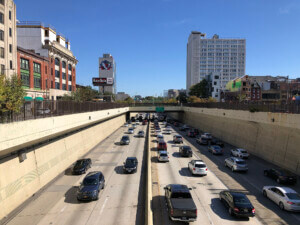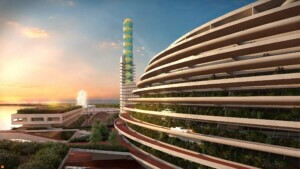Students making their return to Franklin & Marshall College in Lancaster, Pennsylvania, this semester will find a new addition to the forested, 52-acre campus: The two-story Winter Visual Arts Building, splayed like a kite stuck in the trees, that was recently completed by Steven Holl Architects (SHA).
The 33,000-square-foot arts center was designed as a one-stop-shop for arts students, consolidating space for film, video, and photo work on the basement level, galleries, a sculpture garden, and “forum” on the ground floor, and “studios for drawing, painting, woodworking, design, and printmaking,” according to a press release from SHA, on the second floor, as well as a cinema. On the mezzanine level are studios for faculty and seminar rooms.
The building’s massing, according to the design team, is intended to be reminiscent of the thousand-plus trees dotting the campus—appropriately, the larger, curvier second story spreads out and cantilevers over the more subdued base. Even the materiality, notes SHA, refers back to both trees and the kite, as the steel-framed second story (rising to spine-like peaks on the roof) is anchored by the heavy concrete podium, which has been left exposed inside the basement and ground levels.

Upturned corners at the building’s crown give the roofline an undulating presence, and thanks to the newly installed reflecting pool nearby, the Arts Building appears to “float” when viewed from certain angles. Capping each side of the second floor is a translucent skin that both allows ambient light to diffuse throughout the interior and illuminates the building from within at night.
Inside, SHA is touting the building’s preparedness to deal with mitigating the spread of coronavirus (although construction was obviously well underway when the pandemic began), as students are already using the space. Those measures include one-way circulation paths, entrances on both first and second floors to reduce bottlenecking, plenty of natural ventilation, and accessible outdoor terraces.
















