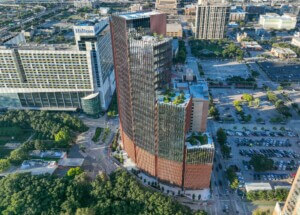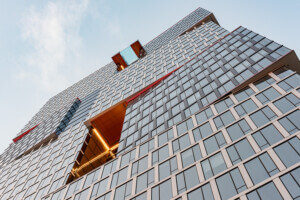The Bjarke Ingels Group (BIG) has been selected as the lead architect for a $200-million-to-$250 million student center that’s expected to open on the Johns Hopkins University’s Homewood campus in Baltimore by the fall of 2024. Hopkins officials announced the design team and released preliminary renderings this week for the multi-level project, which will replace the Mattin Center, a three-building arts complex designed by Tod Williams Billie Tsien Architects.
Hopkins officials said that BIG had been selected over three other teams that competed for the commission and that the project represents an effort to give Hopkins a new kind of “non-academic gathering spot” that the campus doesn’t currently have. In its announcement on November 2 in the online publication The Hub, the school did not immediately name the other firms in its competition.
The project’s location at Charles and 33rd streets has been controversial because Hopkins intends to demolish a 19-year-old arts center from Williams and Tsien, the firm also designing the Obama Presidential Center in Chicago and other high-profile projects.
The Mattin Center will be the second major 2001 arts project from Williams and Tsien to be torn down, after the Museum of Modern Art razed the American Folk Art Museum in Manhattan in 2014 to make way for its most recent expansion. Williams and Tsien made a public plea for Hopkins to consult with them and incorporate their buildings into the new center, but that ultimately seems to not have happened. Tod Williams Billie Tsien Architects declined to comment on BIG’s selection.
Hopkins doesn’t have a traditional student union the way many campuses do. Planners say they want this building, dubbed “the Village” by BIG in press materials, to be a “social engagement hub” for all members of the Hopkins community. According to Karen Lancaster, Hopkins’s assistant vice president for external relations, the project is expected to be almost entirely donor-funded and result in the creation of 2,000 construction jobs.
According to The Hub, the new student center will span approximately 150,000 square feet, including themed lounges; art and enrichment spaces; locations for student resources and support services; a performing space seating up to 200, and dining options.
Other members of the design team include Shepley Bulfinch as the architect of record and Rockwell Group acting as the interior designer. Michael Van Valkenburgh Associates will serve as the landscape architect.
Initial renderings indicate that BIG’s building will be very different from Mattin Center, a 50,000-square-foot complex situated on a hill slightly above Charles Street, the main road leading to campus.

Instead of setting the building above street level, BIG has proposed cutting into the hill and create a building that has a main entrance at street level and opens up to Charles Street. Instead of a brick facade, the new building’s curtain wall will seemingly be mostly glass.
The building’s massing, seemingly a series of interlocking volumes cascading down the hill, will form a bridge from the main campus to the Charles Village neighborhood to the east. The flat roofs will have solar panels for energy efficiency, and their different heights and sizes will hint at the programming inside. A central plaza will provide a setting for exhibits, performances, and vendors, including food trucks.
The team of BIG, Shepley Bulfinch, and Rockwell Group is the latest of several prominent architects that Hopkins has hired for its major construction projects, all moving ahead during the pandemic.

The university is currently working with the Renzo Piano Building Workshop and Ayers Saint Gross of Baltimore to design a home for its Stavros Niarchos Foundation Agora Institute in Baltimore, and has tapped Ennead Architects, SmithGroup and Rockwell Group to convert the former Newseum Building in Washington, D. C., to a center for its graduate programs there.











