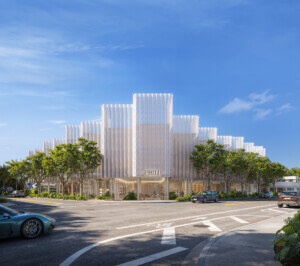London’s Coffey Architects has shared new final photography of 22 Handyside Street, a recently completed three-story complex in central London’s King’s Cross redevelopment district with a zig-zagging roofline and distinctive perforated and embossed aluminum facade that belies its intended use as an office block in the work-heavy 67-acre development.
Press materials from Coffey Architects don’t shy from describing the 36,000-square-foot building as “gallery-like” and the comparison seems apt inside and out. With its soaring ceilings, spacious floor plates, and sculptural black Valchromat central staircase, the interior of 22 Handyside appears to be more akin to a buzzy contemporary art venue than a commercial workspace. Topped by a skewed, skylight-punctuated pitched roof (a nod to the industrial heritage of the area according to Coffey Architects) and clad in intricately patterned anodized aluminum panels over the glazing, the building’s exterior assumes a decidedly conspicuous pose from the street.

Yet the striking form—and the creative ways that it draws in abundant natural light much like a gallery or museum might—is largely for the benefit of the office workers inside. As the architects put it, the design of 22 Handyside is a holistic one that explores “how the mass and skin of architecture can create shadow and light, and how those elements affect and engage the building’s users, ultimately improving their everyday lives.”
“Being conscious of the movement of the sun improves our health and concentration; it reconnects us to our circadian rhythms,” Phil Coffey, director of the 15-year-old firm, elaborated in a statement. “22 Handyside Street is a building designed around form and facade. Its orientation, cleave, percolation and shine quite literally reflect our approach to making a bright building that is striking in its form but also considered carefully in terms of tenant wellbeing. With the creation of a building that is both good to work in and expressive to the city, we continue to explore connecting users viscerally to their environment through the manipulation of light.”

In addition to a facade that helps to bathe the building’s airy interiors with “naturally-dappled light,” 22 Handyside Street’s bulk was also a key design consideration as it sits atop a network of three historic rail tunnels—the Networks Rail Gasworks tunnels—and, as such, was required to be “super lightweight.” As described by the firm, the steel and lightweight concrete structure was shifted diagonally as a result of these constraints, a move that aided in the “balance the weight of the building whilst improving the orientation for heat gain, directional flow, and outward views.”
As for those outward views, they can be taken in from south-facing inset terraces on two levels that “provide unique long-distance views over Handyside Gardens back across the King’s Cross Estate and the London skyline beyond.” Back inside, the CNC-cut panels create their own magic with natural illumination. “Respectively, the cut light and accompanying shadows are blocked out, cast shadows on the floor, or, extraordinarily, throw shadows onto the opaque vertical glass,” explained the firm. “These efforts create a moving wallpaper of light within the office floor.”

Neighboring the still under-construction all-timber King’s Cross Sports Hall designed by Bennetts Associates at the corner of HandySide Street and York Way, 22 Handyside is Coffey Architects’ largest project in the U.K. to date and was commissioned by King’s Cross Central Limited Partnership. Project partners included Stride Treglown (delivery architect), BAM (contractor), Arup (structural engineer), and Townshend Landscape Architects.
The King’s Cross redevelopment zone, one of the largest of its kind in London history, has already attracted commercial tenants such as Google, YouTube, Universal Music, and Facebook, which is due to move into 60,000 square feet of office space spread across three buildings next year. And there’s 20,000 square feet of additional office space yet to come. Floor plates at fully leased 22 Handyside Street range from just under 7,000 square feet to nearly 15,000 square feet.

With its focus on wellbeing as well as its proximity to a wealth of amenities, ample green space, and the largest transport hubs in London, it would seem that 22 Handyside Street, which is also targeting BREEAM Outstanding certification, is engineered to entice workers out of remote work-mode when it is safe to do so.

“At a time when many of us are working from home in less than perfect light conditions, this building is a reminder that architecture can and will provide bright, fresh and healthy workplaces that we all wish to work in and are good for us,” said Coffey.











