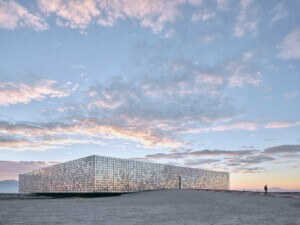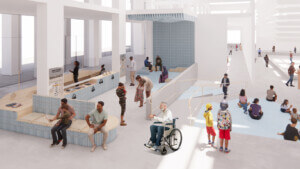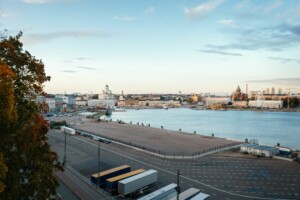The National Museum of the United States Army (NMUSA), a first-of-its-kind institution wholly devoted to the 245-year history of the U.S. Army through the lens of the individual soldier, opened on Veterans Day at Fort Belvoir in Fairfax County, Virginia. Encompassing 84 acres of the sprawling Fort Belvoir installation outside of Washington, D.C., Skidmore, Owings & Merrill (SOM) served as project architect, structural engineer, and MEP engineer for the soaring, stainless steel-clad museum.
Envisioned as a multifaceted cultural and educational hub, the NMUSA (a joint effort between the U.S. Army and the nonprofit Army Historical Foundation, with the latter organization overseeing fundraising efforts and managing special event services) unfolds across a series of pavilions dedicated to exhibition and special event spaces. SOM also planned and designed forthcoming components of the complex—the Army’s “symbolic front door” per an SOM press release—including a memorial garden, parade field with grandstand, and an interpretive Army Trail that will wind through the museum grounds.
Towering 100 feet above the landscape at its highest point, the 185,000-square-foot museum strikes a formidable presence—both monumental yet approachable—that, according to SOM, is meant to project decorum and confidence. This is reflected, quite literally, in the facade’s orderly grid of laser-cut stainless steel panels that establish a “sense of rigor and discipline” central to the design. “The panels reflect their bucolic surroundings—expressing a sense of optimism by transforming the building’s character through every season and time of day,” explained the firm.

“Symbolism and community were at the core of our design,” elaborated SOM Design Partner Colin Koop in a statement. “We wanted to create a place where veterans and their families could feel at home, and establish a new center of national significance that would, in its architecture, express that very significance and evoke three ideals: discipline, modesty, and rigorousness.”
When entering the museum, visitors are greeted by a series of freestanding stainless steel pylons at the museum’s promenade, stretch through the vestibule, and into the core exhibition hall. Featuring etched images of their faces, each pylon shares the unique story of individual men and women that served throughout different eras—as mentioned, these biographical sketches are the focus of the museum. The lobby features a black granite wall that lists every campaign in the history of the U.S. Army, while the terrazzo floor is inscribed with the emblem of the Department of the Army. Looking upwards, the coffered ceilings offers glimpses of color and light via 22 rows of translucent, laminated glass panels representing different campaign streamers from Army history. As detailed by SOM, the lobby is flanked by a café, retail store, one of three landscaped terraces, and individual exhibition pavilions including a 300-degree theatre while a “monumental staircase” leads up to the second floor and additional exhibition space.
Christopher Chadbourne & Associates and Eisterhold Associates Inc. designed, detailed, and oversaw the construction of the museum’s over 60,000 square feet of exhibition space which includes galleries such as Preserving the Nation, Cold War, and Nation Overseas.

The third floor is home to the Veterans’ Hall, an expansive event space clad in wood that links directly to the Medal of Honor Garden, a ceremonial terrace space with sweeping views of the museum campus that features a 10-foot-tall black granite wall engraved with the names of all medal recipients.
In addition to symbolism, sustainability is integral to the green roof-topped, LEED Silver-certified museum’s design. Featuring high levels of insulation, improved glazing, LED lighting, and energy-saving occupancy sensors, the museum “minimizes the use of energy and water, creates healthy spaces for visitors and employees, and engages actively with the outdoor environment” according to SOM.
The NMUSA is open daily from 9 a.m to 5 p.m. with free timed-entry ticketing with enhanced health and safety protocols being observed during the COVID-19 crisis.
















