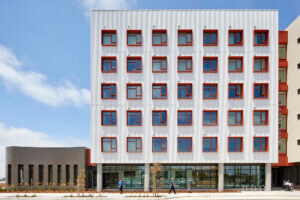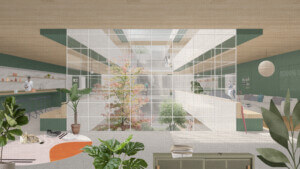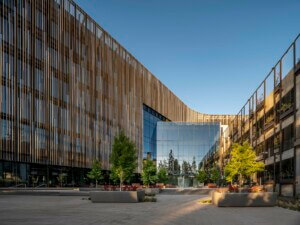The San Francisco chapter of the American Institute of Architects (AIASF) has unveiled the design of its new headquarters within the storefront of the Hallidie Building, a 1918 landmark office building at 140 Sutter Street in San Francisco’s Financial District.
The 10,000-square-foot space will also be home to AIASF’s Center for Architecture + Design, the 15-year-old nonprofit that heads the chapter’s programming and public engagement initiatives including exhibitions, tours, lectures, and more. Notably, the new space, designed by local multidisciplinary design studio Aidlin Darling Design and spread across the ground floor and an upper mezzanine level, will include spacious and versatile areas that allow for multiple exhibitions and events to be held at once. The new headquarters will also include a bookstore, cafe, and lecture hall/theatre for film screenings according to a press release from AIASF.

While AIASF’s offices are already located in the Hallidie Building (on the sixth floor, although all operations are now virtual due to the COVID-19 pandemic), the move to the historic building’s street-level retail space, previously populated by a men’s clothing store, will dramatically boost the chapter’s visibility while reactivating a forsaken storefront that risked sitting vacant for an extended amount of time. An early press release referred to the new storefront HQ as a “demonstration of sustainability and inclusion” that will “serve as a beacon for AIA members and allied professionals and will greet passersby—locals, visitors, and design enthusiasts—in this vibrant downtown San Francisco neighborhood.”
“The visual porosity of the space both activates and encourages the dissemination and consumption of architecture and design discourse, creating a forum for the community and city at large,” said Joshua Aidlin, principal of Aidlin Darling Design.

Joining Aidlin Darling Design on the project team are construction company BCCI, acoustical engineering firm Salter, and numerous Bay Area-based businesses including AR Green, LEED Consulting, Atelier 10, Murphy Burr Curry Structural Engineers, PAE Engineers, Solomon Cordwell Buenz, The Preview Group, and Tucci Lighting. Many of these companies are donating their services, from fabrication to installation work.
The involvement of Aidlin Darling Design and BCCI were both announced by AIASF this past July. As reported by the San Francisco Chronicle, AIASF hopes to complete the $4 million relocation and expansion project and open the space in the summer of 2021.
“Our community of builders is making this project a reality,” said AIASF executive director Stacy Williams in a statement. “These designers, architects, contractors, consultants, tradespeople, artisans, and craftspeople are among the most talented and well-regarded in their respective fields. And, equally important, this dream team shares AIASF’s vision for not only a space that showcases best practices in design thinking and sustainability but also provides a hub from where we can collectively imagine and realize an equitable future through our shared built environment.”
Designed by Willis Polk, the iconic Hallidie Building is named after San Francisco cable car honcho, Andrew Smith Hallidie, and features one of the first glass curtain wall facades in the United States. It was both added to the National Register of Historic Places and designated as a San Francisco Historic Landmark in 1971. In 2010, Page & Turnbull commenced a 30-month restoration project focused on the rehabilitation of the fire escapes, balconies, and sheet metal frieze panels and cornices.
















