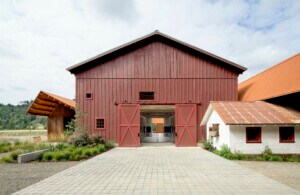How does a firm unify two disparate buildings—in this case, a two-story brick structure originally built in 1900, and an extension added 40 years later, in Buffalo, New York—into a cohesive vision? For 2018 Emerging Voices winner Davidson Rafailidis, the program and the problem nicely dovetailed.
The team was approached by Buckminster’s Cat Café, a new business looking for a permanent home in the city, to renovate the building, and took the opportunity to imagine it as the first project of many on the lot, made possible under Buffalo’s new zoning code that calls for 90 percent lot density. The building currently stands alone, but Davidson Rafailidis and the cafe’s owner have plans to fill out the full 27-by-132-foot lot with mixed-use construction as budgeting allows, a longer-term project the firm has coined “Together Apart.”

As for the cat cafe itself, a bipartite arrangement is perfect; due to health department regulations, dog and cat cafes need to physically separate the animals from where food is prepared and consumed. This led to a “business in the front, party in the back” thoroughfare arrangement, where the cafe and dining area are accessible through the main building entrance. In the back, a glass wall bifurcates the business, sealing off the cafe from the cat area and newly-added outdoor patio, which is bounded by the much larger red bricks (although customers can enter from either end).
“While there is a physical separation satisfying the health code, it is just one of many sliced, mismatched, misaligned, and mirrored elements in the space,” said Stephanie Davidson, co-founder of Davidson Rafailidis with Georg Rafailidis, in a press release. Davidson noted that the separation design is inherently flexible and could easily be repurposed into general/quiet working, smoking/non-smoking, or even COVID antibody/non-antibody zones.

Although the cafe is broken up programmatically, Davidson Rafailidis kept the material palette the same throughout. Black terrazzo flooring, counters, and benches run the length of Buckminster’s Cat Café from front to back, while white oak plywood and poplar were used for the interior cladding. White terrazzo tabletops and white steel all contribute to the light and airy atmosphere without clashing with the original building’s exposed brick. Aside from the materials’ long-term durability, the lighter interior is intended to help contrast with the more intentional elements (and the cats).
The courtyard is surrounded by what Davidson Rafailidis jokingly called a “catio” wall: a 9-foot-tall red brick perimeter wall strong enough to support a second story if one is ever added, either by the cat cafe or the next tenant. The courtyard’s large windows were inset into the masonry to hide their frames, giving unobstructed views of the rest of the lot, where future expansions and construction are already starting to put down roots.
“The so-far realized form is a part of a future whole,” wrote Davidson. “We asked: Could a project—a building—be thought of as a continual construction instead of a single expense incurred all at once?”
Construction was handled by CFR Construction & Restoration.






















