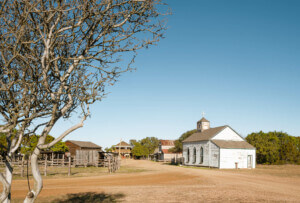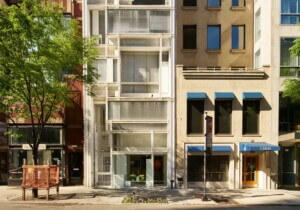A former McDonald’s in Tribeca will be torn down to make way for a 20-story apartment building under an unconventional plan that also preserves most of the historic loft building next door.
In its last public action of 2020, New York’s Landmarks Preservation Commission (LPC) this month voted 9-to-1 to approve a developer’s proposal to create an “urban collage” by constructing the apartment building next to and behind a five-level store and loft building at 315 Broadway, a cast-iron structure with a marble facade dating to 1861.
The LPC had the authority to review plans to alter the 315 Broadway building because it has been an individual city landmark since 2016, but the adjacent former McDonald’s property at 317 Broadway was not initially under its purview. The Italian Renaissance-style loft building was designated as part of the LPC’s “backlog initiative,” after being identified for landmark listing in 1990.
Because one owner controls both properties and wants to redevelop them as one project, the commission reviewed plans for the corner property as well as the loft building. The design team includes Morris Adjmi Architects as executive architect and Higgins Quasebarth & Partners as preservation consultant. The developer is United American Land.

Plans call for the former McDonald’s at Broadway and Thomas Street, the structure not being considered by the LPC, to be razed to become part of the construction site for the apartments. The application technically before the preservation commission was for a Certificate of Appropriateness that would permit the developer to restore the front of 315 Broadway but slice off part of the back so apartments could be constructed at the rear of the landmark site as well as the two-story McDonald’s property on the corner.
The design team proposed a 76-unit apartment building that is L-shaped in plan and will appear to wrap around the existing five-story structure, rising 14 stories where the McDonald’s was along Thomas Street and then rising 20 stories, or 210 feet, in a “setback tower” behind the historic building.
Higgins Quasebarth partner Erin Rulli referred to the development as an “urban collage” intended to come across as one unified composition but which will actually consist of two operationally separate structures, the commercial loft building and the apartments. The loft building will have retail space at street level and offices above, while a percentage of the apartments will be set aside as affordable housing, according to the developer.
“This is not simply a case of preserving the facade of the landmark,” Rulli told the panel. “The landmark will remain an independent commercial building,” setting the tone architecturally for the residences that will rise beside it.
The presentation on December 17 was the second time the project was shown to the preservation panel, after it declined to take action during a public hearing in September. Changes in the second presentation included preserving more of the rear of 315 Broadway and designing a different facade for the structure that will rise next to it.
In the September meeting, the design team proposed preserving the first 50 feet of 315 Broadway, demolishing about 40 feet at the rear of the landmark to be part of the footprint for the setback tower containing apartments, and making 20 feet of the first five floors of the new tower part of the loft building. Several of the commissioners questioned the amount of the existing building that would be taken down, saying they ideally don’t want to lose any part of a city landmark.

For the second presentation, the team proposed retaining the first 73 feet six inches of the existing building and reducing to about 16 feet the amount of the historic structure that would be demolished to make way for new construction. As in the earlier version, a portion of the first five levels of the 20-story component would be part of the loft building, and the westernmost portion would be part of the residential tower. According to Nicholas Chelko of Adjmi Architects, the “build-back” portion added to the landmark loft building will mostly contain elements that are needed to meet code requirements, such as stairs, elevators, and restrooms.
In the first presentation, Adjmi Architects proposed a stepped-up tower with an exterior that would be different in color and detail from the historic building at 315 Broadway. The commissioners said they would like the project’s three volumes to read as more of an ensemble and for the new structure to be more compatible with the loft building.
When they came back this month, the designers had kept the heights and proportions of the building volumes the same, but they proposed that more of the new tower have arched window openings that echo those on 315 Broadway and other buildings in the area. The setback tower previously had arched window openings, but the 14-story portion didn’t. In the revised design, both the 14-story portion and the 20-story portion both have arched windows.
In their revision, the team changed the color of the new structure, part of which previously had a salmon hue, to be closer to the off-white tone of the extant 315 Broadway. The lower floors will be gray and the upper floors will be off-white. They also drew inspiration for the 14-story portion from other “narrow skyscrapers” from the late 19th century and early 20th century in Manhattan, including one that stood at 317 Broadway before the McDonald’s was constructed, and made its base similar in height to the base of the building that had been there before. In many ways, they created a structure that will recall the building that preceded the McDonald’s branch at 317 Broadway, while forming part of an ensemble that includes the loft structure.
For the exterior surface of the apartments, Rulli said, the design team chose precast terrazzo as a material that would be compatible with the Tuckahoe marble on the historic structure, with a slightly smaller stone aggregate on the lower portion of the building than on the upper floors. The designers think the change in colors, materials, and shape of windows creates a “much more deferential relationship” to the historic building, Rulli told the panel.
Morris Adjmi said the design team originally tried to differentiate the 14-story section from the 20-story section but listened to the panel’s suggestions and revised the design to create more of a “unified ensemble.” He said the team took cues from other historic buildings in the area and using similar arched window openings and surface materials on both the 14-story and 20-story volumes helped knit the new structure in with the surrounding buildings and create a more harmonious composition while paying deference to the landmark at 315 Broadway.
Commissioner John Gustafsson, the lone ‘nay’ vote, said he still didn’t like the idea of removing the rear of 315 Broadway to build the apartment tower. “I have nothing bad to say about the design, but I can’t accept the concept,” he said.
The other commissioners said they could accept removing part of the back portion, with the understanding that it shouldn’t be seen as a precedent for other projects.
Several praised Adjmi for his efforts to design a building that fits in with the area. Most said they thought the change in color helped make a more cohesive composition.
Commissioner Michael Goldblum said he was intrigued by Adjmi’s use of a design vocabulary that harks back to another era.
“Morris is using the vocabulary and toolset of the cast-iron era, where the module is one story tall,” he said. “It’s not really a modern version of a 20th-century building. It’s more like a modern version of a stretched cast-iron building in terms of the scale of the elements, and I think it works. It’s OK. It’s a little unusual, but I think it’s OK.”
Goldblum said he thinks design changes made the project better.
“I think that the change in color and the change of the concept, really—from a three-building collage to a single building with two elements that embrace the historic building—is much more successful.”
Commissioner Adi Shamir-Baron said the revised version has gone beyond being an urban collage. She called it an “urbanistic interlocking.” Panel member Jeanne Lutfy said she liked that even though the new and old buildings work together, the original landmark also still stands on its own.
It’s a richer proposal than first presented, agreed commissioner Fred Bland.
The project is “an inspired and deeply intellectually-grounded proposal now,” he said. “It works as an ensemble. It fits in with the context very well…It’s an appropriate addition to this piece of Broadway.”











