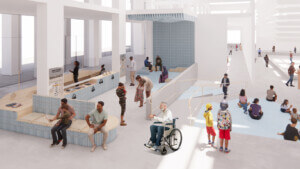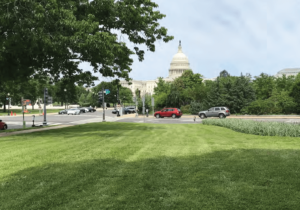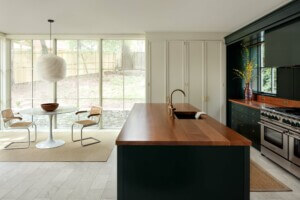This article was updated on January 27 to correct the nature of the Gallaudet development.
One might not expect a historic 1866 college campus to break new ground in architectural theory, but that’s exactly what’s been happening at Gallaudet University in Washington, D.C. Designed by Olmsted, Vaux & Co. as a green oasis amid the bustle of downtown, the campus is now reconnecting with the city it has long kept at arm’s length, in part through a novel concept for space planning the school calls DeafSpace.
Located in Northeast D.C., Gallaudet is the oldest university for the deaf and hard of hearing in the United States. Until recently, its 99-acre campus was relatively closed off, even as neighboring communities in NoMa, Trinidad, Ivy City, and the H Street corridor grew around it. Union Market, a popular food hall on land adjacent to Gallaudet, has prompted two simultaneous development projects on opposite sides of 6th Street NE, the campus’s western boundary. Each incorporates DeafSpace principles incubated at Gallaudet over the past 15 years to promote friendlier, more accessible, and more open living and learning environments.
“DeafSpace has been around as long as there’ve been deaf people,” said Hansel Bauman, who, as Gallaudet’s campus architect for a decade, helped translate the concept into a set of design guidelines. “Modifying the built environment to meet the ways Deaf people occupy space can be as simple as gathering in circular seating formations.”
But DeafSpace can also be more complex, and to that end, Bauman and a team at Gallaudet explored the various aspects of existing campus buildings that were working or needed improvement, aiming to distill five key principles: space and proximity, sensory reach, mobility and proximity, light and color, and acoustics.
In 2010 Gallaudet tapped New York-based firm LTL Architects (with local firm Quinn Evans Architects) to design a new dormitory building as a case study for the homegrown concept. Opened two years later, Living and Learning Residence Hall 6 (LLR6) featured tiered meeting spaces to host intimate conversations as well as larger gatherings thanks to generous sightlines, background wall color that provides high contrast for signers, and ample natural light to reduce eye fatigue.

While DeafSpace can be treated as a tool kit, it can also be thought of as a framework for architectural design in which the experiences of people who are Deaf or hard of hearing are brought to the fore. “I think it has to do with acknowledging that Deaf people occupy space and have a different sensory relationship than their hearing counterparts do,” Bauman said. “The built environment presents a number of barriers—it is the disabling element,” he added, before clarifying, “It’s not that being deaf is a disability, but the ways our environment is constructed rarely take into account what’s needed for visual communication.”
LLR6 anchored Gallaudet’s previous facilities master plan, which is required by the District of Columbia Zoning Commission to be updated every ten years. In anticipation of the 2022 deadline, the university undertook a repurposing of its auxiliary properties with the Maryland-based developer JBG Smith. The DeafSpace-compliant development encompasses four parcels of land over six acres, with two parcels situated on campus and two immediately beside it. As UrbanTurf’s Nena Perry-Brown reported in August, firms tapped to design buildings within a master plan by Morris Adjmi Architects include Olson Kundig Architects, Eric Colbert & Associates, and landscape architect Future Green Studio.
The contours of the entire development loosely follow those of an earlier concept plan by ZGF. The updated plan also incorporates elements of a separate campus concept by the U.K.-based firm Hall McKnight that took the top prize in a 2016 international competition sponsored by Gallaudet—namely, a pedestrian promenade running along the eastern edge of the campus parcels. The corridor is envisioned as an outdoor public forum, said Samuel Swiller, Gallaudet’s director of strategic real estate planning. “It has the opportunity to be event space, meeting space, and collaboration space.”
Adjacent to the campus, several new mixed-use buildings are set to rise on what is currently a surface parking lot for Union Market. These will bring close to 1,800 new residential units, more than 125,000 square feet of retail, and nearly half a million square feet of office space to the neighborhood.
Building courts, arcades, and wide pedestrian walkways provide the elements of a promising streetscape, while differentiated ground treatments and horizontal datum demarcations—helpful for low-vision individuals in establishing spatial boundaries—will provide cues as to barrier-free zones versus high-traffic areas. The feel of unimpeded passage is important because it facilitates uninterrupted conversations between people whose attention may be particularly focused on one another rather than what’s around them. For Swiller, these design moves will contribute to making “universally accessible space,” where “Deaf individuals can have a much better time visually navigating the space as well as anywhere else.”
While many of the principles of DeafSpace focus on increasing visibility in areas both on and off-campus, Gallaudet also finds itself increasingly visible thanks to the current Netflix documentary series Deaf U. Though the series focuses mainly on relationships between students, the environments they inhabit serve as an active backdrop—what Bauman refers to as the idea of a building as a third person. “DeafSpace is really about socio-spatial conditions. You can’t separate codes of conduct and communication from the built environment,” he said. “That’s what’s so fascinating: Buildings become an active player in human communication and human contact. In those conversations, walking down sidewalks, there’s this idea of the third person. One person is signing, so they’re focused on that. The third person is the one responsible for caring for the group.”
With these new developments, Gallaudet aims to create buildings that will be active caretakers of its students and universally accessible for the growing community around them.
Deane Madsen is a writer and photographer based in Washington, D.C., and the founder of BrutalistDC.










