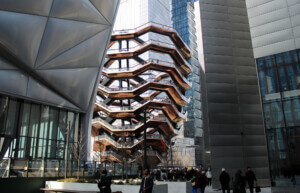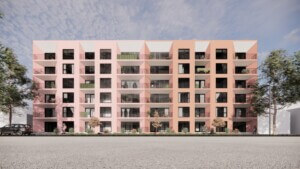London-based Heatherwick Studio has shared design plans for a pair of “curvaceous, light-filled” residential towers jointly commissioned by Bosa Properties and Kingswood Properties for Vancouver’s West End neighborhood. Details on the arboreal-inspired 1700 Alberni redevelopment project—Heatherwick’s inaugural Canadian high-rise but not its first project in the country—are relatively scant as it is in the conceptual stages.
But here’s what we do know: The two twisted, tapering towers—one 30-stories-tall and the other slightly lankier one to the west topping out at 34 stories—with 401 condominium units of varying sizes between them are set to replace two mid-1980s-era apartment towers at 1728 Alberni Street and 735 Bidwell Street. The location within the leafy and dense West End is situated between two major commercial drags—West Georgia Street and famed Robson Street—and just blocks uphill from the entrance to Stanley Park and within close walking distance to Vancouver Harbour.

“The concept aims to bring a new level of global design excellence to Vancouver,” explained Heatherwick Studio.
Clad in timber, glass, and both concrete-based and reflective, glazed bronze-colored panels, the two sculptural towers will rise from a plant-shrouded, five-story podium featuring a central atrium dubbed “The Yard” populated by shops, restaurants, and other public amenities. Private, resident-only amenities include a swimming pool, gym, and lounge. The development will also be home to a daycare facility and an equal number of underground car and bicycle parking spaces at 524 each.

“It’s difficult to have a positive emotional connection with a huge flat building. Our curving structure breaks-down the mass of the building into a human scale, dividing its long facades vertically into segments that provide more punctuation at street level,” reads a statement from Heatherwick Studio shared by the British Columbian real estate blog UrbanYVR.
“Too often towers are monolithic and cut-off from the street life, which is the lifeblood of the West End. Our aim was to create towers that intersect with the ground-level at a human scale, inviting interaction with the wider city community, creating a vibrant social hub for residents and visitors alike. By creating our scheme for the towers from the ground up, not tower down, we saw an opportunity to engage the ground-level as active social spaces by carving out some of the mass at the base of the towers.”

The units themselves will be a mix of studios, one-bedrooms, two-bedrooms, and a small number of three-plus-bedroom residences. Units on the lower floors feature built-in terrace planters while higher-level units, equipped with zig-zagging (and vegetation-free) balconies, will enjoy sweeping water and mountain views that take full advantage of the West End’s peninsular nature.
A construction timeline has not been established as the rezoning application for the project, submitted in December, remains under review and open for public feedback. Last year, Amsterdam-headquartered firm UN Studio had shared its design concept for 1700 Alberni although the developers ultimately selected Heatherwick Studio’s idiosyncratic vision for the redevelopment via an international design competition.












