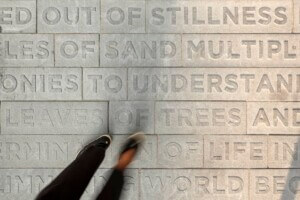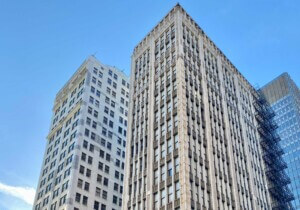Fliping a two-level residential section bottom-side-up is perhaps nothing new, but in a time when our homes have become everything, this programmatic shift seems like a welcomed alternative. It makes sense to put private areas like bedrooms and bathrooms on the ground floor while creating large, open living spaces above. Taking advantage of views and natural light ensures an even flow from daytime to nighttime activities. But for this scheme to work its magic, there needs to be some type of transition. A delineated shaft or open-to-below can often do the trick. For award-winning Chicago practice Kwong Von Glinow (KVG), such a solution comes in the form of a cleverly-placed curved double-height atrium.
Serving as a central artery for a 3,200-square-foot suburban home, this inner courtyard of sorts helps facilitates passage from a front and back entry to three intimate bedrooms and a concealed stairwell leading up to a full, open-plan entertaining level above. Exposed timber trusses support the house’s Chicago balloon frame and add to the overall aesthetic balance of light wood and white surfaces. These structural elements help define five areas around the balustrade curve: the kitchen, island, dining room, powder room, and living room. A sober splattering of earth-toned furnishings helps accentuates the home’s architectonic character.
Throw it down, flip it, and reverse it on our interiors and design website, aninteriormag.com.











