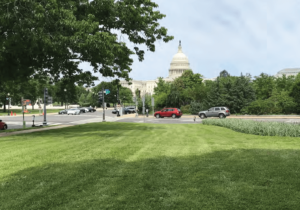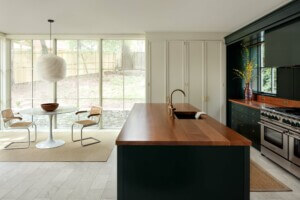Washington, D.C., is a city self-consciously styled, since its founding, to resemble ancient Rome. The neoclassicism of the White House and of the Capitol building, the now-tunnelized Tiber Creek on the Mall, and Jefferson’s naming of Capitol Hill after Rome’s Capitoline Hill all attest to this ideal. And just as Rome’s architecture evolved to reflect its imperial ambition, so too has D.C.’s followed America’s evolution from young republic to the world’s reigning superpower. We tend to associate more traditional architectural styles with manifestations of power projection, but for this very reason, it is not the Beaux-Arts of the Gilded Age, New Deal moderne, or Cold War Brutalism that best expresses the American imperial style.
Rather, it is the post-1989 steel-and-glass “high-tech” buildings of the past 30 years that represent America’s global dominance—transparency standing in for democracy, restrained massing for pragmatism, and structural precision for the efficiency of technocratic administration.
Out of the gloomy beige of the Cold War dawned a truly globalized economic system. Responding to the “end of history,” D.C.’s architecture shed the traditional markers of that history, be it Roman marble or the Great Society’s concrete. Even the barely hinted remnants of the classical orders still present in Brutalism were stripped away in favor of a more tectonic language of mullions and members, steel ties and panel reveals. The high-tech style was pioneered in the late 1960s by architects Richard Rogers, Renzo Piano, and Norman Foster, in celebration of the emancipatory potential of cybernetic technologies. But their early experiments—which increased flexibility by allowing structure and ventilation systems to float free of walls—were already co-opted for banks, factories, and corporate offices by the early 1980s. At the time in D.C., construction of federal government office space had slowed dramatically, with the balance of the region’s new development moving to suburban office parks in Northern Virginia and Maryland, the exception being a slew of headquarters for new lobbying firms along K, L, and M Streets.
Two landmark projects of the 1990s brought the new style closer to D.C.: the World Bank Group headquarters building and the new National Airport terminals by César Pelli, both completed in 1997. The World Bank, flush with new assets to manage and privatize from the national economies of the former Eastern Bloc, tapped Kohn Pedersen Fox (which had yet to abbreviate its name) for its new headquarters. For the design, architect William Pedersen incorporated two existing buildings on the site, whose staid volumes and unimaginative concrete finishes had defined Washington office construction for decades. If much of the work of knitting the old with the new was worked out in section, Pedersen also made expressive, if perfunctory, use of massing. More inspired was the building’s primary facade on H Street, unusually transparent for the time, and its grand midblock atrium. The former was tightly gridded as if to represent the dominance of Excel as a new financial tool, whereas the latter provided an anomalous (for D.C.) vertical counterpoint. The atrium’s vaulted glass canopy was supported by columns frayed at the ends like unwound internet cables, while a 28-foot waterfall added an unexpected note of whimsy. Economists need to daydream too.

This technocratic exuberance was best captured by Foster’s 1992 competition-winning proposal for the reconstruction of the Reichstag dome, completed in Berlin in 1999. Retrograde anticapitalist forces had been soundly defeated by market forces, with Germany reunited in a nonthreatening and democratic form. But Foster’s glass dome atop the German parliament came to symbolize the victory of freedom worldwide, its elegant ramps a metaphor for individual ascent through personal choice and the visible connections of its steel members making evident the superior efficiency of a synergized world. That literal transparency and frictionless technical precision could visually stand in for a new American-led neoliberal global order was not lost on D.C.’s architectural clientele.
While various other offices and commercial developments began to explore the high-tech style, it was Terminals B and C of National Airport (Ronald Reagan Washington National Airport to non-D.C. people) that accelerated architectural change in and around the city. Designed by Pelli around the same time as the Petronas Towers in Kuala Lumpur, Malaysia—the world’s tallest buildings upon their opening in 1998—the new terminals featured a series of bright yellow domes supported by trees of steel members. In their articulation the domes shy away from curves in favor of a composition of tangents, aggregating and approximating rather than delivering smooth form—perhaps Reichstags in miniature. As the first major and well-loved public project in the area in quite some time, the airport expansion had an outsize influence on the course of design in D.C. in the decades ahead.

However, much of what followed, though aspiring perhaps to match the ambition of the airport, achieved rather mediocre results. The MCI Center (now Capital One Arena) and the Walter E. Washington Convention Center both brought the mullion-and-panel language deeper into downtown, an early sign of the slowing pace of suburbanization and twin kickoffs for revitalization and gentrification. Both also traded formal refinement for scale, taking up entire city blocks and fronting streets with blank tan panels. The banality of these strip mall–like developments was alleviated only by glass towers at important corners or the type of glass-and-steel canopy formed by extruding the wavering line of a felt-tip pen—simple branding exercises.
The design of transparent buildings became more fraught after September 11, as the heavy and solid visual language of security barriers, bollards, and blast-proof components brought an altogether “chunky” proportional system to bear. In airports, formerly diaphanous concourses were filled with TSA checkpoints, and gestures of welcome and arrival were subsumed within makeshift plywood walls, the physical precipitate of the Patriot Act. The spatial organization of Baghdad’s Green Zone was soon mirrored in D.C. by the mid-2000s as the streets surrounding the White House were blocked off, street-level facades of public buildings were retrofitted, and tours of the spaces of government canceled.
And yet the imperative to represent democracy, freedom, and other ideological constructs with transparency and structural legibility continued to drive new architecture in the nation’s capital, now taking on an altogether more militaristic tinge. New midfield concourses at Dulles Airport mixed expressive elements—a central spine composed of suspended cable trusses—with the pragmatic, buttoned-down gray panels of a shed on an army base. Light-gray surfaces began to replace glass, and omnipresent American flags rendered quotidian structural elements into reminders of George W. Bush’s “mission accomplished” photo op—after all, aircraft carriers are also high-tech structures. The mullion-and-canopy style was soon adopted as an overt representation of the military, in buildings as disparate as the Marine Corps Museum (2006) and the Department of Homeland Security’s consolidated headquarters. This type of construction is relatively quick and cheap, after all, accommodating the twin features of 21st-century government: expansion of security-oriented governmental offices and simultaneous, yet paradoxical, anxiety about the deficit.
This bland version of high-tech architecture carried over into the public realm, with several recent expansions of the Metro system and the renewed development those have generated in neighborhoods like NoMa, Columbia Heights, and Tysons Corner, Virginia. The new underground stations take inspiration from Harry Weese’s iconic and much-celebrated Brutalist coffered vaults but render them into thinner, almost ornamental appliqué. Aboveground canopies at the NoMa-Gallaudet or Tysons stations have fully adopted the militarized airport-style—chunky members cobbled together into a loose metaphor for flight, as in liberty or victory—floating uneasily over unnecessarily massive concrete viaducts. Metro’s new train cars themselves have also taken on the look of the new imperial style. Pixelated fritting patterns on the pure-silver exteriors and glass dividers within remove what was distinctive about the older cars—funky oranges and browns—and replace them with the frictionless gridded grays and gunmetals of military computing systems.

While recent public works in D.C. are of the same aesthetic register as a defense contractor’s PowerPoint slide, the private sector has proliferated mullion-and-canopy structures throughout D.C., Maryland, and Virginia with slightly more verve. Large new mixed-use projects such as The Wharf and CityCenterDC were constructed during the so-called “Obama boom,” an acceleration of downtown development despite the 2008 financial crisis, accommodating professionals—largely employed by lobbying firms, defense contractors, and think tanks necessary to running a 21st-century empire—moving back to densifying neighborhoods and theoretically more sustainable glass apartment buildings. But even hometown critics have not been wowed by this glut of development. In a 2016 Washington Post roundup of the “10 Buildings You Must See,” Annys Shin wrote, “The commercial architecture of the new Washington skews modern but stops short of avant-garde,” with the acerbic observation of one structure that “if glass buildings are the khaki pants of D.C. architecture, this building is a pair of flat fronts in a soft olive shade.”
Constrained by D.C.’s height limit, the new glass buildings bulk up to the full extent of allowable FAR, hewing to near-identical silhouettes distinguishable only by the varied canopies, trellises, and jauntily angled crowns. The new class of professionals, perhaps priced out of home ownership, press in their glass boxes against the remains of neighborhoods hit hard by the riots of ’68 and ensuing waves of disinvestment. They also press into the republic-era city of white marble and surround it, speculation on war and peace fueling real estate speculation in turn. That said, the glass-and-steel, highly tectonic, mullion-and-canopy, technocratic-imperial style of post-’89 D.C. architecture is not so bad, especially when compared with the Trump-mandated oligarchic-thicc classical. But architects, as well as the general public, must remain vigilant about what our built environment communicates, and whether it has the capacity to energize our political imagination, or simply reflects an order that we are now powerless to change.
A.J. Artemel was born and raised in Alexandria, Virginia, and has witnessed D.C.’s architectural development from 1989 to the present firsthand.










