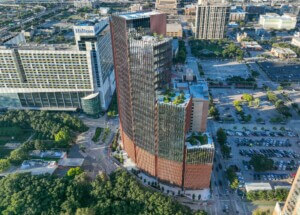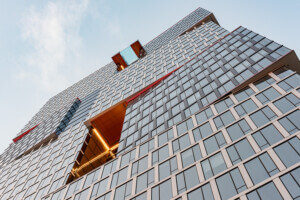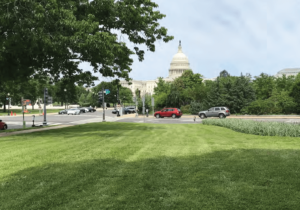Updated January 14: Aran Coakley, associate and project manager at BIG provided the following statement, clarifying that the Smithsonian will move ahead with the master plan created by the firm and agreed upon by the National Capital Planning Commission 2018 but will not be the architect.
“Culminating a process that began nearly a decade ago, in 2018 the National Capital Planning Commission gave their support for our master plan for the Smithsonian South Mall Campus. Today, the Smithsonian continues work on the master plan – from the historic renovation of the Castle to the Arts and Industry interior retrofits – as distinct elements within the South Mall Campus. We’re delighted to see our overall vision for the campus enable these individual designs to progress in one of the most historically significant areas and cultural institutions in the nation’s capital.”
Now, according to the New York Times, the main focus will be on preserving the interior and exterior of the Castle and the restoration of the Arts and Industries Building, which has been closed since 2004.
Three years after the Bjarke Ingels Group (BIG) revealed a sweeping $2 billion renovation of the Smithsonian Institution’s southern campus in D.C. (and seven years after the firm won the project), the overhaul has reportedly been scaled back dramatically.
According to the Washington Post, which broke the news:
“[…]Six years later, a new Smithsonian administration has jettisoned the eye-popping elements of the $2 billion design by Danish architect Bjarke Ingels, opting instead for a dramatically downsized version. Set to be presented publicly for the first time this week, the scaled-back plan focuses on the renovation and restoration of the James Renwick-designed Castle and the adjacent Arts and Industries Building (AIB), another National Historic Landmark designed by Adolf Cluss and Paul Schulze.”
That “new administration” refers to Secretary Lonnie G. Bunch III, who was sworn in as the fourteenth Secretary of the Smithsonian on June 16, 2019. “It’s simply the evolutionary process, me coming in and asking certain questions,” said Bunch, according to ARTnews.
A scaled-down restoration was expected to be unveiled by the Smithsonian this Thursday, January 14, but this was, according to a Smithsonian representative, incorrect. The next meeting of the National Capital Planning Committee, where further details on the Castle and Arts and Industries Building renovations will be released, is expected to occur sometime this spring, most likely in April.
According to the Smithsonian spokesperson:
The Master Plan is a road map or guide for building projects over a 20 to 30 year period. It helps set priorities for spending on capital projects. Several projects suggested for the 3rd phase are no longer in the Plan (at least not in foreseeable future). The plan was approved by the National Capital Planning Commission (NCPC) in 2018.
Project #1 was Hirshhorn (building exterior and Sculpture Garden)
Project #2 is the Castle and Arts and Industries Building renovation (the subject of the Jan. 13 public meeting)
Project #3 replacing the roof of the “Quad” (houses Sackler, African Art and our educational program offices) which means removing the Haupt Garden (a rooftop garden) and later replacing the Garden to its current state. That phase will include renovations to the building underneath as well. Tentative start date is 2029, depending on federal funding and the pace of various approvals.
We did modify plans for the Haupt Garden, but that does not affect the current task—the Castle and A&I Building renovations. Our current plans do not call for relocating the entrances of the Sackler and African Art museums or installing a loading dock on Independence Avenue.
BIG was retained to design the Smithsonian’s South Mall Campus Masterplan which was approved in 2018 and their contract for this project closed in 2019.

BIG’s original plans for the 17-acre campus were certainly ambitious. The site fronts the National Mall and the four-acre Haupt Garden is iconic, as is the Smithsonian Institution Building, also known simply as the “Castle,” which opened in 1855 but is in dire need of repair and reorganization. Radically, the firm had wanted to dig up garden and upturn its corners to allow light into the Quadrangle Building buried below, then construct a new landscape on the roof.
The Castle’s entrance would have been moved closer to the Mall, and the Hirshhorn Museum, which also sits on the campus, would have also expanded underground as well.
These changes didn’t sit too well with the U.S. Commission of Fine Arts (CFA), the federal agency responsible for reviewing design proposals in D.C., and BIG was told to go back to the drawing board and return with a more preservation-minded approach. At the time, CFA members called it more of a redesign than a refresh and little news of the project had been released since.
All of the buildings on the Smithsonian campus are in need of mechanical upgrades at the time of writing. For example, the Quadrangle’s roof leaks and the Castle needs better protection against seismic activity. Work on the Castle’s restoration is slated to begin this year under the first phase of BIG’s plan, with the entire campus overhaul scheduled to wrap up in 2041.











