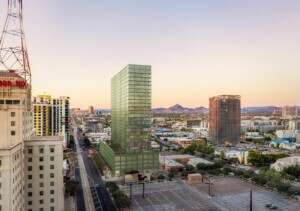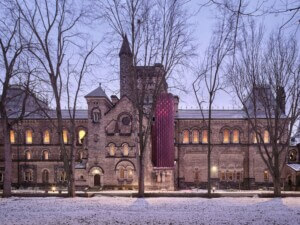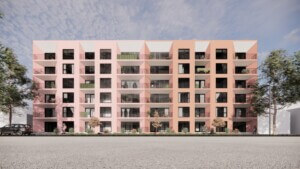More than a year after the Squamish First Nation revealed plans to build a new neighborhood with up to 6,000 units along False Creek in Vancouver, Sen̓áḵw will finally get to break ground—and will gain an office building, bringing the total number of new towers to 12.
As The Globe and Mail revealed yesterday, Sen̓áḵw, which Squamish Nation members approved in December of 2019, will finally break ground later this year. The $3 billion development will span 11.6 acres and is set to be the largest development in Canada on First Nations land, a fact that also means the project wasn’t subject to Vancouver’s typical regulatory process.
The 12 towers, up from 11, will range in height from 17 to a whopping 59 stories, will bring 6,000 new residential units, most of them market-rate rentals and at least 10 percent designated as condos (possibly much more), to Vancouver, a city in which more (relatively affordable rental) housing is sorely needed. The latest addition to the project is a new office tower, which the Squamish Nation and developer Westbank (the two are co-developing Sen̓áḵw in a 50-50 partnership) anticipate will be filled by the neighborhood’s expected 9,000 new residents.
The buildings themselves, which are being designed by Vancouver’s Revery Architecture, have also undergone something of a major change. When AN first covered the project in 2019, the plan was for the towers to be heavily adorned in jutting balconies and vertical fins, wrapped in concrete embossed with Indigenous art; the most recent renderings depict a more refined and unified design aesthetic, with exterior screens wrapping the balconies to create a sleeker look and the undulating waves of fins slightly toned down. The screens themselves will be decorated with Squamish imagery and serve to reduce incoming sunlight. A gateway welcoming visitors, to be designed by a yet-unchosen Indigenous artist, will also be erected on the Sen̓áḵw side of Vancouver’s Burrard Bridge.
According to the Globe and Mail, the 4-million-square-foot project will only occupy about 10 percent of the total site; the designers are, in their own words, trying to reinterpret the (some would say failed) “towers in the park” concept. Rather than blanketing the streets with retail, the towers will all be joined by landscaped plazas and open green spaces, and restaurants, stores, and the 6,000-bike and e-bike garage (car parking will be kept to a minimum and discouraged) will all be located in an underground level accessible via ramp. A future rapid transit terminal that would link bus and light rail service via the bridge connector is also being planned.
As for the neighborhood’s sustainability bona fides, the Squamish Nation is going all in. Aside from the reliance on pedestrian and bike travel, the neighborhood will reportedly run on a new district-wide low-carbon energy generation network, and the developers are looking into using low-carbon cement for the towers’ concrete.











