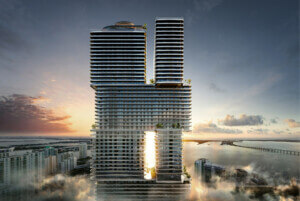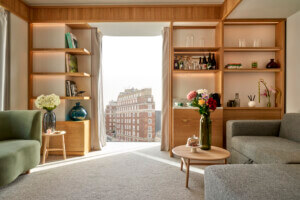After a five-month hunt to find the designer of the Camden Highline, which will stretch from Camden Town to King’s Cross in London along a three-quarter-mile-long stretch of abandoned railway viaduct, the nonprofit Camden Highline (yes, the organization has the same name as the project), has selected a team for the elevated park. James Corner Field Operations (JCFO), the landscape architecture firm behind the original High Line in the non-English Chelsea will lead a team including the London-based vPPR Architects, community organization Street Space, and venerated Dutch garden designer Piet Oudolf, who also worked on the High Line in Manhattan.
Camden Highline deliberated between 76 international entries and a final shortlist of 5 before awarding the aerial greenway to the JCFO-headed team yesterday, February 15.
“Camden Highline has the potential to become a really important new asset for the local community in Camden and people across the capital,” said London Mayor Sadiq Khan in the selection announcement. “This is exactly the sort of innovative, environmentally sustainable and locally-driven project which could make an important contribution to London’s recovery from the pandemic. I really look forward to seeing these ambitious plans take shape.”
So what exactly does the winning proposal entail?
In its winning proposal, the design team pitched a kit-of-parts that would scatter functions across, but still programmatically unite, the four disparate sections of the railway. Though the final layout is subject to change, JCFO has proposed a series of modular, perforated timber planks in a herringbone pattern that would both allow water to flow through and create a sense of linear momentum. Seating, stage, “grandstand,” picnic table, lounge pit, walkway, and trampoline modules could all factor into the final park.

The stretch of green infrastructure could also see natively planted meadow patches, perennial and butterfly gardens, “emergent” plantings mixed with raised beds to create a sense of wilderness, and overhanging vines stretching off the sides of the Highline have all been pitched. Jutting balconies and vantage vistas, combined with different stair typologies wrapped around external elevator towers, bare a certain resemblance to New York’s High Line; one major difference is that the viaduct abuts a still-active rail line, and to that end, the design team has integrated the appropriate fencing with windows for trainspotting.
The winning team will now need to meet with community stakeholders and gather public feedback before they can submit the project to the planning process. To that end, interested parties can also learn more about the Camden Highline at a Youtube Q&A on March 11 hosted by the charity of the same name (reservations can be made here).
If all goes as planned, the first phase of the Camden Highline is set to open in 2024. The full project team is as follows:
- vPPR Architects
- Piet Oudolf
- Hew Locke
- Street Space
- Speirs Major
- Tony Gee Engineering
- AKT II
- Rider Levett Bucknall
- Atelier Ten
- Pentagram
- Authentic Futures














