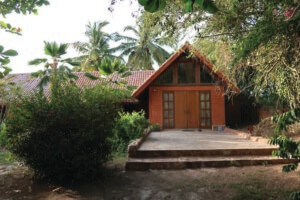Francis Kéré’s eponymous international architecture firm has revealed a first look at the forthcoming National Assembly of Benin, a new center of parliament for the West African country modeled on the distinctive shape (and traditional function) of the native Palaver tree.
Slated to break ground this March in the capital city of Porto-Novo, the nearly 378,000-square-foot facility will blossom from a central column of arches and support an upper level “crown,” as Kéré Architecture calls it, a square block holding three floors of offices.
“The Benin National Assembly,” wrote Kéré in the project announcement, “marks an important next step for our studio. This project gives shape to our ideas about community gathering, the importance of indigenous forms of governance and what contemporary African architecture can be on a national scale. I am honored by the trust that has been placed in us, and am grateful that together we can build a new house of democracy for the Republic of Benin.”
The assembly hall itself will be located on the ground level, with the building’s “branches” arching from rear columns to form the space’s ceiling. At the center of the National Assembly building is what the firm described as a “hollow trunk;” ie, a central hole punched in the massing to create an internal courtyard, with a grand looping staircase uniting the two disparate halves.

Sunlight control was a major influence on the design given the sweltering, Sub-Saharan location, and Kéré Architecture did their best to passively shade both sections of the building. On the lower level, the assembly hall has been recessed partially below ground and naturally shaded by the overhanging levels above, while the square block above creates a 360-degree portico above the plaza at the building’s base. On the upper levels, the offices and other administrative functions have been buried towards the center of the square ring, with balconies and wavy, sand-colored concrete fins arranged vertically to act as sunshades. A rooftop terrace covered with the same repeating pattern as the crown and topped with solar panels will allow visitors and employees to survey the entire city of Porto-Novo.
As part of the National Assembly, Kéré Architecture also revealed that a large public park, arranged in a slanted diagrid of planted plazas and intersecting walkways, is in the works, too. The landscaped area will run into the plaza supporting the assembly hall, which will be open to the public. Other government facilities are slated to be buried underground alongside the park and covered with planted roofs (presumably unoccupiable areas, as they appear flat in the renderings).
The entire project is expected to be completed sometime in 2023.




















