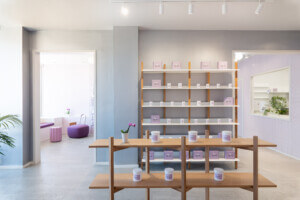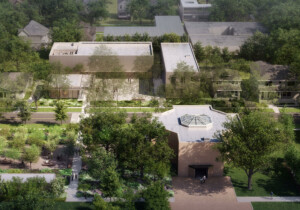Who writes a building’s story? The architect, the client, the nearby community, and the building’s users could all pen different narratives. Some might wax poetic about shining details and brilliant floorplans; others might record displacement and division. The Family Health Center on Virginia (The Center)—a new community medical clinic in North Texas designed by MASS Design Group with assistance from Corgan and SmithGroup—aims to ensure that all voices are included and uplifted in its story.
The Center’s design shows how an on-the-ground group of community-focused financial professionals and a design firm committed to deep research and engagement processes were able to diverge from histories of inequity in healthcare access by using collaboration and careful listening.
The Center’s story began long before MASS became involved. In 2014, Kate Perry, senior vice president and senior director of healthy communities at Independent Financial (a regional bank based in McKinney, Texas), began exploring opportunities to bring necessary community healthcare to McKinney’s east side, an area that has seen less investment than the town’s downtown or historic districts.

“As you go further east, you see that there are a lot of people still living in poverty,” Perry said. “Communities there have been, historically, medically underserved. We see across-the-board worse health outcomes—higher rates of obesity, diabetes, heart disease, and mental illness, as well as tooth decay. These are chronic conditions where people have suffered for years.”
But, said Perry, what is special about McKinney is its “small-town, tight-knit” feeling that has endured as the town’s population has grown. Tapping into that ethos, Perry and her team at Independent Financial amassed a roster of local governmental supporters, funders, nonprofit partners, hospital partners, and more and met with residents and community groups to discuss potential neighborhood concerns about a new community healthcare facility on a vacant site across from a local church on the east side. This comprehensive groundwork readied the field for MASS Design and SmithGroup, the project’s architect of record and interior designer.

The team at MASS, led by architect David Saladik, embarked on an immersive research and design process. Though MASS has completed several other healthcare projects around the world, The Center is the firm’s first in the United States.
“We go through three phases. The first one is uncovering—we’re basically doing our homework. A lot of our research was learning about the history of Federally Qualified Health Centers, which came out of the civil rights movement,” explained Saladik. Afterward, the team began the second phase, immersion: an on-the-ground process of meeting with healthcare providers as well as patients who would use the clinic’s services. The third phase, said Saladik, is synthesis, during which the team reports its findings, refines its work, and prepares for design.
“What we were hearing and learning from them is that they wanted the opposite of the typical healthcare clinic. They wanted something that was familiar and welcoming. Words like family, home, and community kept coming up in our meetings. And so, one of our main goals in the building was to try to de-institutionalize it and make it feel like the opposite of a clinic.”
The resulting building looks very much like a home. It borrows from the Texas dogtrot form, which connects multiple buildings with a breezeway under one gabled roof and uses local brickwork to cohere with surrounding residential buildings. The building sits in a Kimley-Horn–designed landscape. Saladik noted that on one side of the building, the design team created a ground-floor space with movable glazing that opens to a landscaped social space to accommodate indoor/outdoor community gatherings or special services like food banks. The Center’s atrium is styled like a living room.

“Creating these kinds of flexible community spaces came out of our research. People come there for all kinds of reasons, whether it’s the need for internet or to do their taxes or to receive translation services. We wanted to build small flex spaces into the public reception and waiting areas, which became the core of the design idea in the end,” said Saladik.
The other side of the building hosts medical facilities divided into service “pods” that encourage better communication between providers, which, said Saladik, improves healthcare outcomes. The building’s west side was also designed for additions as the clinic expands.
Programmatically, The Center offers traditional medical and dental care but also provides the community with crucial mental health services, as well as transportation assistance and food access. The building’s zones are divided not by services but by activity—dining, living, playing, relaxing—to create a sense of cohesion and community for guests and providers.
Key to making The Center a reality was cohesion and community, not just in MASS’s research and design processes but also via Perry’s team, which rallied the city and laid the early groundwork for success. The building’s story doesn’t just belong to MASS Design or Independent Financial. The Center’s story belongs to McKinney.











