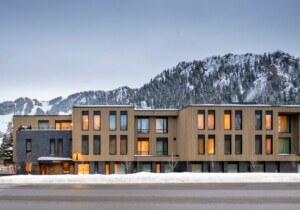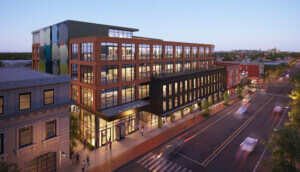Studio Gang has revealed its latest project, a 13-story, mixed-use tower slated to rise on a triangular lot in downtown Denver. Once complete, Populus, the firm’s first project in Colorado, will bring 40 “micro” apartments, 250 hotel rooms, and event spaces to city’s Civic Center neighborhood and next to its central park.
Rather than pull from the typical examples of prow-like or Flatiron typologies for the project, Studio Gang heavily modeled the structure after Colorado’s aspen trees (pulling the name from its scientific classification, Populus tremuloides, not the stadium designers) and the project wears the influences on its sleeve. The facade, arranged in columns of white “tree trunks,” will be pocked with eye-shaped windows reminiscent of the distinctive black knots left behind when a branch is removed.
More than just an aesthetic choice, the bulging, curved window arches will double as passive sun shades and help water drain away from the windows and create natural channels for water to flow down the side of the building. Each type of window (double height and split in the mirror, singular, grouped, or extra-large) will correspond to a specific type of unit, with the largest reserved for retail at the ground floor. Inside the residential micro-units, those same windows will extrude inward and double as seating.

At the roof of Populus, the facade will gradually step down (from a daylighting diagram, the effect will be to mitigate the more direct sun during the day while opening the front at night) and open to afford views of the nearby Colorado State Capitol to the rooftop bar and viewing deck.
Urban Villages, a Denver-based real estate firm is serving as the developer of Populus, and chief development officer and Jon Buerge noted in a press release that, “As the signature private development on Civic Center Park, Urban Villages felt a responsibility to create a community asset that would contribute to the architectural legacy of the Mountain West and provide 24/7 activation in this underserved area. We have brought together a team that exemplifies this vision—from architecture and design, to sustainability, hospitality, food and beverage and more. Populous will create opportunities for locals and visitors to connect, relax and find inspiration.”
To the sustainability point Buerge mentioned, Populuswill follow Denver’s 2018 Green Buildings Ordinance, which mandated cool or green roofs, the purchase of renewable energy generation credits of 100 percent of the building’s annual use (or creation of renewable power on-site), and energy savings of at least 12 percent above building code requirements.
Located at the corner of 14th Street and Colfax Avenue, the forthcoming 145,000-square-foot building will sit immediately adjacent to Civic Center Park, the city’s only National Historical Landmark. As such, the team has been working closely with the nonprofit Civic Center Conservancy, who manages and advocates for the park and the historical heritage surrounding it (the Capitol and County buildings, as well as the Denver Art Museum and the Denver Public Library all sit at the park’s borders), to ensure the project doesn’t overshadow its historic neighbors.
Construction of Populus is expected to begin sometime later this year and wrap up in 2023.














