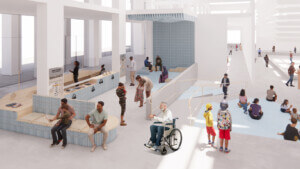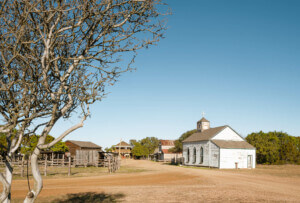When Dessa Cosma met with fellow Detroit social justice leader Jeanette Lee in 2016, she was struggling to locate accessible office space for her organization, Detroit Disability Power. Lee’s Allied Media Projects was battling rising office rents as it bounced between neighborhoods. Seeking a more permanent home for both organizations, Lee found and purchased an old furniture storage facility in the Core City neighborhood, a couple of miles northwest of downtown.
The space is large—25,000 square feet in all, spread across four floors—and was formerly used as artist studios. Now called the Love Building (named after a mural on the building), the property is being retooled as an inclusive hub where residents of varying abilities can gather.

Lee and Cosma also engaged a third social justice organization, Detroit Justice Center, for the venture. Through the center, they came into contact with the Oakland, California–based architecture firm Designing Justice + Designing Spaces (DJDS), which specializes in colearning processes that seek to collapse the client-vendor relationship typical of design projects.
According to Deanna Van Buren, cofounder of DJDS, the firm educates its clients on financing, zoning, and permitting, all the while gaining valuable insight into the wisdom and needs of end users. “It’s important that communities we’re working with, who’ve been most impacted by inequity, understand how the built environment happens,” she said.

In the context of the Love Building, the exchanges pointed to a facility with spaces suited to the needs of office workers and Core City residents alike. While Lee says the collaborative sessions could be “pretty intensive,” participants landed on the same page. “We want it to be a place of belonging, of welcoming, brightness, beauty, connectivity,” she said.
Manifesting those ideals into design decisions will require major renovations. Opening up the building envelope was a major part of the design strategy. Large apertures punched into the brick facades will let in daylight for the benefit of offices on the second, third, and fourth floors. Shared public spaces on the ground floor and the rooftop bracket the offices, but it is the former that promises to be the main draw. Conceived as a hub, it will offer access to fresh food and wi-fi as well as rooms for meeting, prayer, child care and lactation, and crafts.

DJDS’s methods—which involved the creation of a neighborhood advisory council—also led the firm to incorporate universal access elements that, said Lee, go far beyond ADA requirements. Close consultation with Cosma, a wheelchair user, helped redress certain circulation problems. For instance, rather than adapt the existing rear freight elevator, the team added a lift at the front of the building so that people who use mobility assistance devices could enter through the same front door as everyone else. “Separate is not equal,” said Cosma. “It cost them more, but the value was worth it.”
The ground floor presented another major accessibility challenge: part of the floor plate had been raised approximately three feet above grade to facilitate loading. While Van Buren contemplated a complex system of ramps to reconcile the different grades, Cosma provided a simpler alternative.

“Dessa asked, ‘Why don’t you just drop the floor?’” recalled Van Buren. “As an architect, you’re looking at this thing in front of you, and you can’t see the real solution. And that was a moment—‘Of course, we should just drop the floor. What an obvious, brilliant solution.’”
Unlike the slick retrofits found all over Detroit, the Love Building will measure design success differently. “It’s not about this beautiful end product,” said Van Buren. “Engaging the community in your design process is really, actually [to] benefit everybody. It expands your thinking and your strategies when you engage more people and make it a diverse, cocreative process.”











