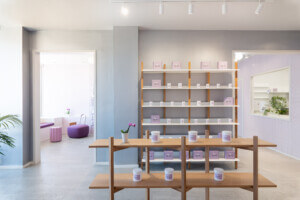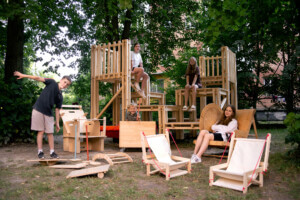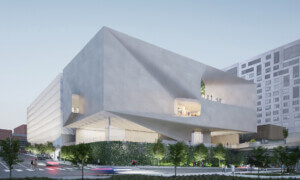New York-based interdisciplinary design studio Diller Scofidio + Renfro (DS+R) has completed its first built Australian project, a state-of-the-art health facility in the Sydney suburb of Camperdown that brings together education and practice under one roof: The Susan Wakil Health Building.
DS+R has been making waves in Australia as of late. Just last month, the firm revealed its formal design vision for the Aboriginal Art and Cultures Centre, a high-profile project designed in collaboration with Woods Bagot slated for the Lot Fourteen mixed-use innovation district in Adelaide in 2025.

Back in New South Wales, the 231,000-square-foot-plus Susan Wakil Health Building, designed by DS+R in partnership with Australian firm Billard Leece Partnership (BLP), serves as the new home of the University of Sydney’s Susan Wakil School of Nursing and Midwifery, the Central Clinical School of the Sydney Medical School, and the Sydney School of Health Sciences, along with a medical library and other elements of the University of Sydney’s Faculty of Medicine and Health.
Consolidating “clinical, teaching and research functions” according to a press release, the Susan Wakil Health Building is the newest addition to the University’s nascent health precinct anchored by the Charles Perkins Centre, the school’s flagship multidisciplinary medical research institute, and Royal Prince Alfred Hospital, a large public teaching hospital that dates back to 1882 and is well-known with Aussie reality television viewers.
The Susan Wakil Health Building, named in honor of the late Romania-born Australian businesswoman, socialite, and philanthropist, will welcome its first semester of student medical practitioners this month.

“Our design creates a new common ground for the University, the Hospital, and the Charles Perkins Centre, while respecting the site’s historic significance as a gathering place,” DS+R partner Benjamin Gilmartin said in a statement.
“The landscape rises to encompass shared facilities for research and learning, branching out into a three-dimensional network of open spaces connected at every level from inside to outside,” elaborated Gilmartin. “At the heart of this network is the Upper Wakil Garden—a multivalent and dynamic reinvention of the campus quad. A ‘cleave’ within the upper volume of the Susan Wakil Health Building draws light down into the Garden throughout the year, while its interlacing circulation acts as a connective tissue between academic workplaces and clinical spaces within.”

In addition to its traditional academic spaces, unique facilities of the building include a host of teaching simulation spaces including a half-dozen hospital wards with a total of 50 beds, a simulation rehabilitation center and hospital ward, and a pair of mock residential apartments “simulating a typical home versus a best practice fully accessible environment.” The building is also home to an advanced biomechanics lab, a thermal ergonomics lab, medical imaging suites, and several student-led clinics.
Students and visitors enter the eight-story building through a triple-height central atrium where cascading interior stairs with stepped seating, a key feature mirrored on the building’s exterior, provide a direct link to the Upper Wakil Garden, which features shaded gardens, terraces, and a network of paths that “extend the spaces of learning, reflection, and social exchange into the outdoors.” Even the plants that populate the garden were chosen for their “underlying healing and medicinal elements,” according to the University.
Acadia Landscape Architecture served as the landscape architect, conceiving a landscape on the historic grounds of the indigenous Gadigal peoples that engages all of the senses and closely adheres to the Wingara Mura design principles established by the University.

Back inside the building’s most highly trafficked spaces, seminar rooms, clinics, workspaces, a rehabilitation gym, and a 350-seat lecture theater are “plugged into the network of informal learning spaces” oriented around the central cleave intended to foster multidisciplinary interaction. The ground level features a glazed curtain wall while above, the “upper floating mass of teaching spaces and workplaces” is wrapped with a “high-performance shading screen with a vertical rhythm” that affords views of the University’s sprawling Camperdown campus.
“The key to success and longevity of this building is its principles of designing with nature—drawing light, views, and ventilation, allowing visual transparency across the facilities, designed for active circulation and socialisation with an emphasis on stairs over lifts—creating a healthy workplace and a place of learning of the future,” said BLP principal Raj Senanayake.
The Susan Wakil Health Building was made possible by a $35 million gift from the Susan and Isaac Wakil Foundation to the University of Sydney.











