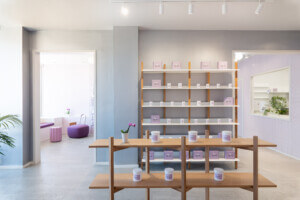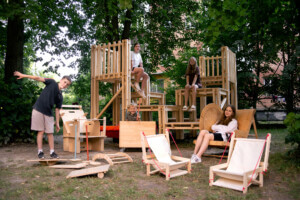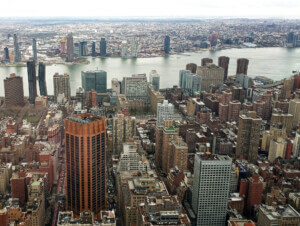When designing healthcare spaces, first impressions are everything. That was the intuitive thinking behind two new projects at the El Camino Health complex in Mountain View, California, designed by WRNS Studio. Situated in a forested, parklike setting, the campus has “a tradition of naming their buildings for different trees,” said John A. Ruffo, WRNS founding partner. “It’s a way for them to immediately signal a calming environment.”
The two-story Behavioral Health Services Taube Pavilion and the larger, seven-story Integrated Medical Office Building Sobrato Pavilion break with this precedent, but the natural referent is key to both projects, as are the aims of reducing the stigma surrounding healthcare and maximizing privacy for patients.

Achieving all three was no easy task, especially at the Taube Pavilion, an acute care facility that serves patients struggling with mental health. “It’s essentially a locked facility, where the patients can’t just walk out the door,” said Ruffo, who led the project’s design. “It almost takes on the fire rating of a prison.” To combat that sense of containment, the architects emphasized themes of transparency in the shared spaces, including the open atrium, which features a giant glass etching of a redwood (the pavilion was originally to be named after the tree), and three cloistered, glass-encased courtyards, where patients and staff can gather in relative seclusion.
Terra-cotta-hued Swisspearl wall panels in the patient room niches, which frame views to clusters of trees, convey a sense of warmth. Special light fixtures in inpatient rooms vary the color temperature over the course of the day, which reinforces patients’ circadian rhythms.

Whereas the Taube Pavilion seeks to reinforce the safety and security of long-term patients at the edge of the El Camino campus, the Sobrato Pavilion was designed for a more transient set. Located in a dense environment with multiple access points, the structure is an appendage of the main hospital building, and the task became differentiating the two, said Tim Morshead, a partner at WRNS: “If you go in for a checkup at an integrated facility like this one and there’s a problem or an emergency, you can go see a specialist at the hospital. That’s great but the potential downside is that every time you go in for a regular doctor’s visit you feel like you’re going to the hospital, which is the last place you want to be if you’re in good health.”
The office component of the Sobrato Pavilion rests on a plinth that extends from the hospital. Morshead’s team separated out three loops that visitors travel through, with retail and other services on the ground floor of the plinth and spaces for outpatient procedures, a waiting room, and a terrace up top; regular doctors’ offices are located in the tower, which has its own double-height lobby and elevator bank.

Inside the plinth, the architects emphasized connections to and from the hospital block, while also opening up the floors to plenty of natural daylight. The tower interiors conform to standard doctor’s offices, i.e., segmented in bays that are articulated on the exterior fenestration.
The two projects are on track for LEED Healthcare Gold certification, which attests to the architects’ close attention to materials and resource management strategies. (A parking structure affixed to the Sobrato Pavilion is fitted with a large PV array that taps into the campus’s energy system—a first for WRNS.) While Morshead is proud of the certification, he is more keen on emphasizing the wellness attributes of both buildings. “It’s about respecting people’s emotions as they move through these spaces,” he said. “With all healthcare environments you’re dealing with people in a vulnerable state, and access to landscape, to natural light, to fresh air, and to comfortable places to look out at those things is fundamentally appealing and calming.”
Architect: WRNS Studio
Location: Mountain View, California
Behavioral Health Services Taube Pavilion
Structural Engineer: Thornton Tomasetti (also for Integrated Medical Office Building Sobrato Pavilion)
General Contractor: XL Construction
MEP Engineer: Interface Engineering (also for Sobrato Pavilion)
Landscape: BFS Landscape Architects (also for Sobrato Pavilion)
Anodized aluminum panels: Morin Cement Panel
Rainscreen: Swisspearl
Portland cement plastering: BMI, CEMCO
Curtain wall: Kawneer
Structural system: Gayle Manufacturing Company, Bradley Concrete
Aluminum frame: Wilson Partitions Interior
Aluminum-framed storefronts: Kawneer
Aluminum psychiatric windows: Winco
Glass: Solarban 70 Glass, Vitro Glass (formerly PPG Glass)
Sliding doors: NanaWall
Acoustical ceilings and suspension grid: Armstrong
Demountable partitions: National, Georgia-Pacific, USG
Cabinetwork and custom woodwork: Wilsonart
Wallcoverings: Carnegie Xorel
Resilient flooring: Milliken
Carpet: Mohawk group
Furnishings: Pivot, Designtex
Lighting: Litecontrol, Dado, Delray, Kenall, USAI, Eaton
Conveyance: Otis
Integrated Medical Office Building Sobrato Pavilion
General Contractor: Rudolph and Sletten
GFRC: Walters & Wolf
Anodized aluminum panels: Mauck Sheet Metal
Portland cement plastering: BMI, CEMCO
Curtain wall: Kawneer
Structural system: Herrick Steel
Aluminum-frame windows: Wilson Partitions
Interior aluminum-framed storefronts: Wilson Partitions
Acoustical ceilings and suspension grid: Armstrong
Cabinetwork and custom woodwork: ISEC, Wilsonart
Wallcoverings: Carnegie Xorel
Floor and wall tile: Crossville, Daltile, Mosa Tiles, Jura
Resilient flooring: Johnsonite, Mannington Commercial
Furnishings: Coral, Maharam
Lighting: Whitegoods, Ledalite, A-Light, Lucifer Lighting, Finelite
Carpet: Mohawk group
Conveyance: Otis
Plumbing: Kohler











