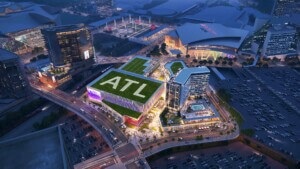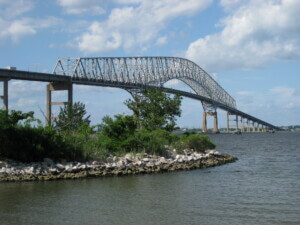Amtrak and its development partners unveiled new renderings this week for the $40 million Gensler-designed train station it plans to build in midtown Baltimore, an expansion of the city’s 1911 terminal by Kenneth MacKenzie Murchison.
Because it will rise directly across the train tracks from the Beaux-Arts headhouse known as Baltimore Pennsylvania Station, the new terminal has been designed as a glass pavilion that will be in dialogue with Murchison’s landmark edifice while offering front-row views of trains traveling along the Northeast Corridor, said Peter Stubb, the lead architect from Gensler.
“This kind of pavilion-like structure that has a very glassy presence along the south… is really a window onto history,” Stubb told a group of business leaders yesterday, March 18.
“The ability for you to experience the beauty of the historic headhouse from within has always been important,” he said. “It’s also an opportunity to experience what we call ‘the train as theater,’ the idea that you can actually watch the activity of the trains moving about just below you.”
Gensler’s three-level “north concourse” will serve as the new main arrival and departure point in Baltimore for passengers riding Amtrak trains, including the new high-speed Acela fleet that will be introduced within the next year.
Besides ticketing, boarding, and waiting areas, Gensler’s new building will have a separate platform for Acela travelers and connections back across the tracks to historic Penn Station.
The existing headhouse at 1500 North Charles Street, a National Register of Historic Places-listed landmark, is getting a $50 million Amtrak-funded overhaul from Quinn Evans Architects. Its exterior will be painstakingly restored, and the interior with its Rookwood tiles and stained-glass skylight will be modernized to contain additional retail space at street level and three levels of office space above.
The $90 million Amtrak project is the centerpiece of a nearly-$500 million revitalization plan that will lead to new development on up to seven Amtrak-owned parcels near the train station. The redevelopment effort is being led by the Beatty Development Group and Cross Street Partners, which are affiliated as Penn Station Partners and have a master development agreement with Amtrak to recast land it owns in Baltimore.

The latest designs were unveiled during a virtual meeting organized by the Greater Baltimore Committee, a civic group that has been instrumental in previous large-scale renewal projects such as Charles Center and the Inner Harbor.
The new terminal will have floors at track level and street level with a mezzanine above. Stubb told business leaders that its green roof will enclose the main circulation area and frame entrances from St. Paul Street on the east and Charles Street on the west.
“We’ve envisioned the station as a soaring roof plane that essentially frames an interior experience that is about as transparent as we can make it,” said Stubb. “We’re really trying to enhance the visual connectivity from outside looking in and the experience from inside looking out.”
In terms of scale and massing, he said, the goal was “to really be respectful of the existing headhouse and complementary to it, and defer in scale,” but also create a new building that could stand on its own and “be an important part of the connectivity to the community,” with its own easy to find drop-off and pick-up areas and other “amenitized” public spaces.
Stubb said the 1911 station will provide access to the new station and the train tracks below and that its entrance plaza, where Jonathan Borofsky’s Male/Female sculpture is sited, will be a “front porch” to the expanded development, but travelers won’t have to go into the old station to get to the new one.
He said the design team intends for the new north concourse to be a self-contained facility with four major access points and a central space in which “all of the opportunities in the station are readily visible to you.”
Gensler has also served as Penn Station Partners’ master planner for additional private development on Amtrak-owned parcels around the expanded station.
In the presentation yesterday, Stubb showed one scenario with two towers on a shared podium connected to the new north concourse, a 250,000-square-foot office building and a residential building. They would be completed in later phases of the project.
Work on the restoration and modernization of the historic train station is expected to begin later this spring. Construction of the north concourse is expected to begin in mid-2022.
Amtrak is spending $2.5 billion on its new Acela fleet and station improvements, including 28 trains that will travel between New York City and Washington, D. C. at speeds of up to 160 miles per hour. The trains are currently undergoing testing and are expected to go into service within a year, said Amtrak planning manager Brian Traylor.
All the presenters spoke about the high hopes they have for the project, now that “Amtrak Joe” Biden is President, “Mayor Pete” Buttigieg is Secretary of Transportation, and Congress is talking about sizable investments in infrastructure.
“We have what I’d like to believe is the most transit-friendly administration” on the federal level, said Bill Struever, CEO of Cross Street Partners. It’s “a once-in-a-lifetime opportunity, with this new attitude in Washington to investing in economic and community development of our cities.”














