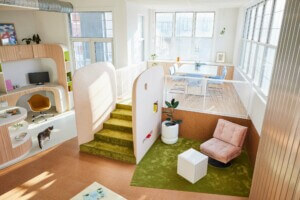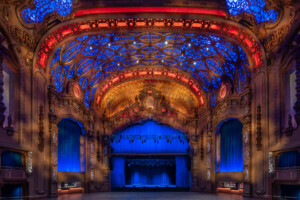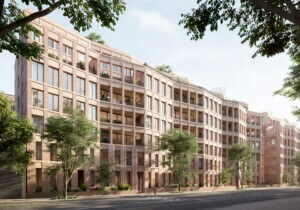Plans for a house by architect Thom Mayne in Brooklyn’s Fort Greene Historic District commanded the eyes and ears of the New York City Landmarks Preservation Commission (LPC) at this week’s public meeting.
Mayne’s proposed design will be tucked behind a five-condo development at Washington Park and Willoughby Avenue, directly opposite Fort Greene Park. The condo project will replace an 1860s Italianate rowhouse that’s been in a state of disrepair for decades. The property also includes a rundown 1940s garage that condo project architect Ted Kane of KANE AUD deemed too damaged to repair.
While Kane is working on the rowhouse replacement, Mayne is taking on the garage. He’s proposed a 2,000-square-foot house with a brick facade that echoes the regular window placement of the surrounding rowhouses, but exchanges a solid street wall for an irregular massing. Renderings of the Willoughby Avenue-facing house presented to the LPC in Wednesday’s virtual meeting look like a cousin to a mashup of Louis Kahn’s First Unitarian Church of Rochester and Grafton Architects’ University of Limerick Medical School.

Sam Alison-Mayne, a son of the Pritzker Prize-winning principal of Morphosis Architects, will live in the house when completed.
Due to its small size and corner placement, the existing garage isn’t visible from the corner of Fort Greene Park. In the renderings, the Mayne house will be much larger and very much visible from the park.
Midway through the presentation, Los Angeles-based Mayne logged on to elaborate on the design. “I’m known for making—whatever—strong buildings, active buildings,” he said, adding an emphatic open-hand gesture. “[Here] we had no interest in that whatsoever. It didn’t seem like the site wanted an icon. Quite the opposite. It wanted continuity.”

To blend with the surroundings, Mayne said the facade will be mostly clad in a particular brick by Petersen Tegl—described by Mayne during the meeting as “seamless, absolutely beautiful, like Machu Picchu”—though the recessed front entrance will be fitted with matte Corten steel panels.

Architects Steven Holl, whose firm designed the Higgins Hall insertion for the School of Architecture at the nearby Pratt Institute in a similar residential setting, and Henry Smith-Miller of Smith-Miller + Hawkinson Architects both joined the virtual meeting to offer words of support for Mayne.
Holl liked how the planar elements of the house organize the garden space, a design move he deemed as “good urbanism.”
“The architecture students at Pratt walking down the street would love to visit,” he said. “It sends a message that yes, we can do good urbanism in the future as contemporary architects.”
Although he anticipated the architects may have to make some adjustments, Holl called the project “very positive.”
Holl was not wrong about the changes. The commissioners ultimately suggested the Willoughby Street-facing wall be placed farther back from the street or scaled down so it doesn’t overwhelm its older, boxier neighbors.
LPC Chair Sarah Carroll asked Kane and Mayne to tweak their proposal per the commission’s suggestions and return for a second meeting at a later date.
h/t: Brownstoner











