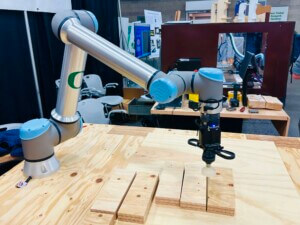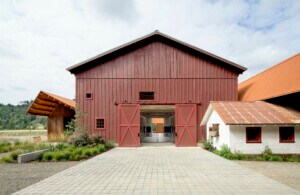Skylab’s new interconnected two-building, 30,000-square-foot complex, named Outpost, is the first mass timber project constructed under new zoning guidelines for Hood River, Oregon’s formerly industrial waterfront. Described by Outpost principal Brent Grubb as “an industrial-size container for workspace,” the mixed-use development is utilitarian but nevertheless makes a visual impact.
Skylab inverted a typical mixed-use building organization and stacked retail and offices on top of ground-level light industrial space. The architects reasoned that visitors and tenants would want views of the Columbia River Gorge visible from second-floor open spaces carved out around an elevator core that serves both buildings. On the third floor, a simple, glulam beam–based structure gives the developers flexibility to break up the open office space with a secondary system if tenants change.

The architects chose timber for both economic and aesthetic reasons. Using it for the exposed structure and finishes unifies the project, and the material is humanizing, important in an area that increasingly draws people for work and recreation. “Our goal was to use as much wood as possible,” said Grubb, adding that another rewarding aspect of the project was matching different wood species to appropriate exposures. Locally sourced reclaimed Douglas fir decking was used for exterior flooring. On the facade, clear-sealed cedar clads the double-height ground-floor level, and charred cedar was used on the upper levels. This makes the pedestrian level more approachable and, from a distance, sharply delineates the buildings’ assertive massing and geometry.

The design, with its industrial-size operable windows and partially enclosed outdoor common spaces, has proved amenable to pandemic times. And it may be a prescient model for post-COVID times as well. The name of the development, Outpost, comes from the idea that employees may want to live and work where they play, away from an office headquarters. “Our building stands as a prototype for what can happen at the waterfront,” said Grubb.

Architect: Skylab
Location: Hood River, Oregon
Contractor: Celilo Construction
Civil engineer: Vista GeoEnvironmental Services
Structural engineer: VALAR Consulting Engineering
MEP engineer: MFIA
Electrical engineer: VALAR Consulting Engineering
Landscape designer: Shapiro Didway Landscape Architects
Lighting designer: Biella Lighting Design
Interior designer: Skylab Architecture
Developer: Key Development
Windows, doors, and curtain wall: Sierra Pacific
SIPs: Big Sky Insulations
Glulam: Glenwood Valley Timber











