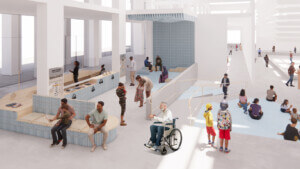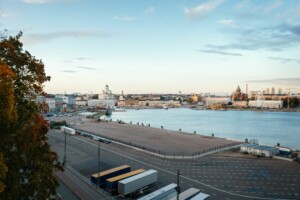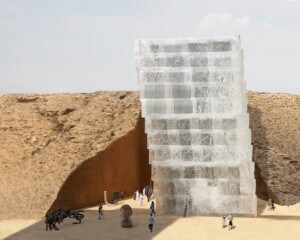The Edsel and Eleanor Ford House, a National Historic Landmark-designated lakefront estate and museum in Grosse Pointe Shores, Michigan, has announced it is nearing the completion of a major expansion project executed as a part of a comprehensive master plan from the Detroit-headquartered SmithGroup. The project marks the first large-scale alteration to the estate in 25 years and the first major construction project at the Ford House since its titular 60-room mansion was completed in 1928.
As envisioned in the master plan, two new buildings now join the existing collection of existing historic Albert Kahn-designed structures populating the lush, 87-acre estate on Lake St. Clair. A 17,000-square-foot Administration Building with office and meeting spaces and a “social wing” with event-ready outdoor terraces, alongside a 40,000-square-foot Visitor Center, are set to open to the public in May. It features a permanent exhibition and “audio-visual experience” titled The Ford Family Story, an education wing, an 80-seat restaurant, and a multifaceted event venue with room for 200 guests. The two-story Visitor Center also includes dedicated space for traveling/rotating exhibitions. This space will debut with Driven by Design, a special exhibition showcasing three super-rare Ford Motor Company vehicles from the 1930s.

The lakefront site, simply known as the Ford House, was built for Edsel Bryant Ford, son of Henry and executive of the family company, and his wife, Eleanor. The Fords collaborated closely with Kahn and famed landscape architect Jens Jensen on the design of the family compound, which was first opened to the public as a museum and historic site in 1978. In addition to the 30,000-square-foot main residence, other Kahn-designed structures at the Ford House include the Gate Lodge, Power House (a freestanding boiler room, essentially), the Recreation Building, complete with indoor racquetball courts and a poolside-sunroom, and a Playhouse erected for seven-year-old Josephine Ford in 1929.

Much like Kahn during the first half of the 20th century, SmithGroup has worked on a handful (admittedly a smaller handful) of major projects in and around Detroit bearing the Ford name, including a 187,000-square-foot new pavilion at the Henry Ford Cancer Institute that opened earlier this year and a transformative reimagining of the auto giant’s Dearborn campus. In its work at the Ford House, SmithGroup’s project team oversaw the design of sustainable, state-of-the-art contemporary buildings that also “reflect and complement,” per a press release, the estate’s original buildings. Kahn, perhaps best known for designing factory complexes for the automaker that were characteristically massive and innovative for the time, executed the Ford House’s quintet of buildings in a storybook style (arched gables and chimneys aplenty) influenced by the vernacular architecture of England’s Cotswold region.

Sustainability played a major role in the design of the Administration Building and Visitor Center. Both are topped with sizable solar photovoltaic arrays, with the Administration Building targeting net-zero or net-positive energy status; excess energy generated at the Administration Building will be used to help power the Visitor Center, which is aiming for LEED Gold certification. In addition to solar power, the buildings also tap into geothermal energy (a pair of 300-foot wells were dug as part of the project) to help offset the heating and cooling needs. Other environmental impact-lowering bells and whistles incorporated into the new buildings include an advanced occupancy sensor/photocell movement-tracking system meant to eradicate wasted energy use via lighting, ventilation, and more.
Both buildings are also outfitted with bird-safe glass (located on a flyway, the estate is known as a haven for migratory birds) and an advanced stormwater management system was also completed as part of the project.

“We are thrilled that this project will be able to enrich the visitor experience by interpreting the vision of Jens Jensen and Albert Kahn, linking to the history of the estate,” said Ben Grobe, design principal at SmithGroup. “The ability to show the community that we can make our water cleaner than it was, that we can create more energy than we spend, all while enriching our cultural heritage and adding beauty to the world is a powerful statement.”
With the two new buildings debuting to the public in just several weeks, the Ford House is also kicking off another major revamping project, this one led by Albert Kahn Associates in collaboration with the estate’s in-house team of landscape architects, master gardeners, and horticulturists. This project focuses on restoring the southeastern corner of the grounds, which have been significantly altered over the years and include the swimming pool, a lagoon, and the surrounding landscape designed by Jensen. Restoration work is expected to wrap up in 2022. While the sumptuously appointed, art-stuffed Ford House itself is a top draw with visitors, the estate grounds are also something of an attraction in itself with formal gardens, woodlands, meadows, and the peninsular Bird Island nature preserve all open to the public for exploring.

That being said, the Ford House is currently closed to the general public as construction on the Visitor Center and Administration Building winds down, although members can access the estate during limited hours.


















