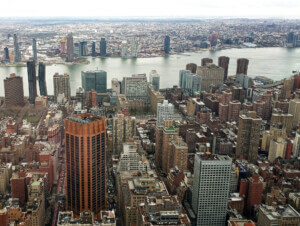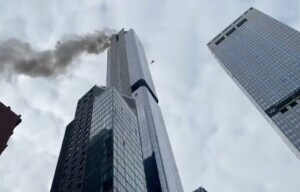Over the past few months, preservationists have fought hard to landmark the suave, Streamline Moderne lobby of the McGraw-Hill Building, a 1931 Art Deco high-rise at 330 West 42nd Street in Manhattan. But as of today, that lobby is gone.
For those out of the know, here’s what the lobby looked like until very recently:

A representative for the building said the lobby, which was originally designed by Raymond Hood and partially reimagined by Valerian Rybar in the 1980s, has been almost completely demolished.
The rep offered the following rationale:
“Following a meticulous $40 million restoration of the historic McGraw-Hill Building’s exterior, we have conducted thorough assessment to preserve as many materials from the original Raymond Hood lobby as possible, some of which were obscured and damaged by the 1980s alterations and additions. These historic items have been carefully stored as we explore how some of them can be reintegrated into a new lobby design that strikes a thoughtful balance between Hood’s intent and color scheme with the modernization needed to ensure that this New York City gem remains a viable office building long into the future. We look forward to sharing our new lobby design once it’s finalized in the coming months.”
The owners of the 330 West 42nd Street have tapped New York-based MdeAS Architects for the lobby renovation. Dan Shannon, a partner at MdeAS Architects, offered comment on the landmarking attempt and a preview of changes to come:
“Support for the 1980s lobby gets at the heart of a debate—whether an imitation of an historic architectural style is worthy of landmarking. In our view, the 1980s renovations to the building lobby diminish the integrity of Raymond Hood’s original design. It’s one thing to appreciate a space, regardless of its historic value—but landmarking it is quite another.
The 1980s lobby included changes made decades after the building was constructed and served in some cases to obscure and damage its historic elements. It’s clear that the lobby needs upgrades so the building meets modern, post-pandemic standards. But that doesn’t mean it can’t reflect and honor Hood’s intent. To that end, we have worked comprehensively to identify and catalogue numerous items and materials from the original lobby to be reintegrated into our new design.”
The demo dampens preservation efforts that accelerated when news of the impending changes landed last month. A spokesperson for the building said that the New York City Department of Buildings had issued a demo permit on January 6, and the owners had notified the Landmarks Preservation Commission (LPC) about their intent to salvage lobby materials they deemed original and historic.

Along with the lobby and other interior spaces, the building’s exterior was also designed Hood. Passersby will be most familiar with the 485-foot tower’s facade—its blue-green terra-cotta bands and embedded McGraw-Hill signage are Art Deco showstoppers. The LPC landmarked the facade in 1979, but declined to landmark the lobby.
In 1980, the McGraw-Hill Building was sold, and the new owners hired architects Warner Burns Toan & Lunde; interior designer Valerian Rybar and his partner Jean-Francois Daigre were hired by the owners to renovate the lobby. In 1989, the building was designated as a National Historic Landmark.
A lengthy document compiled for the LPC by preservationists Thomas Collins and Theodore Grunewald in support of the landmarking noted that the Rybar renovation restored portions of Hood’s original lobby, rendering them “virtually untouched,” a contrast to the architect’s claims that the lobby was diminished. Grunewald and Collins noted that Rybar did redo the ceiling in polished enameled steel, but in a way that dialogued with the building’s original colors and banding. A spokesperson for 33 West 42nd Street enumerated other changes, including reflective green glass panels on parts of the lobby wall that covered the original metal panels in those areas.
The spokesperson told AN that the owners are saving the Hood vestibule banding in the new lobby, and they’ve stored the lime green metal wall panels, elevator doors, chrome elevator indicator accessories, the terrazzo floor, and blade signs among other elements.
A previous version of this article incorrectly stated that a rendering by MdeAS depicted the proposed lobby. Renderings of the lobby are not available at this time. The previously-featured rendering actually depicted a proposed entrance to a health club in a currently vacant retail space.











