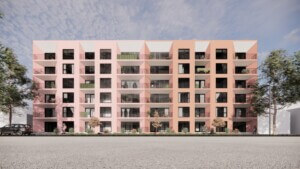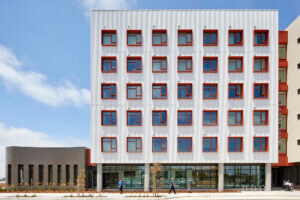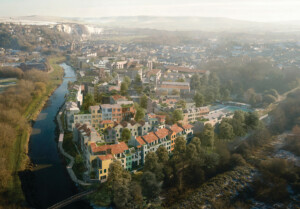When 1766 Frances Street was first unveiled for Vancouver’s Grandview–Woodland neighborhood in June of last year, much hay was made not only over the building’s shape and facade, but also its sustainability bona fides; the social housing project exclusively for Indigenous residents will also be passive house-certified and use exposed cross-laminated timber (CLT) floor plates and exterior cladding.
Now, as the Daily Hive first reported, Vancouver’s City Council has unanimously approved the proposal to rezone the site and cleared the way for the nine-story complex to rise.
1766 Frances, designed by local Vancouver firm GBL Architects and developed by the nonprofit M’akola Development Services, will replace a three-story, 36-unit social housing project at the same site that was destroyed by a fire in December of 2017 that was owned by the Vancouver Native Housing Society. (Former residents will be given first priority in the new building.) When the project first came to light last summer, the renderings were attached to the aforementioned rezoning application to allow a larger building to rise at the site.

The 88-foot-tall, 65,500 -square-foot affordable housing complex will create new 84 units for First Nation Vancouverites, with at least one-third permanently set aside for residents making under the BC Housing Income Limit. As previously mentioned, the facade arrangement, massing, landscape, and alternating pavers around the building all reference the basket weaving traditions of the native Coast Salish Peoples, a group of Indigenous peoples from across the coastal Pacific Northwest.
To supplement the CLT panels used for the floor slabs, interior finishes, and the facade (which will join a metal mesh to shield the building’s balconies and not actually touch the envelope, reducing thermal bridging), GBL use a concrete core and steel columns to frame the building and increase its fire resistance. The elevator shaft and emergency fire staircase will also be enclosed in concrete.

Amenity-wise, the setback at the seventh floor (where the “handle” meets the “basket body”) will open to an outdoor roof terrace with 360-degree views of the city. At the ground level, 1766 Frances will reportedly include an external sweat lodge and a childcare facility for up to 20 children.
A subterranean parking lot for up to 25 cars and 96 bicycles will be buried below the building. No estimated date of completion or cost have been released as of yet.















