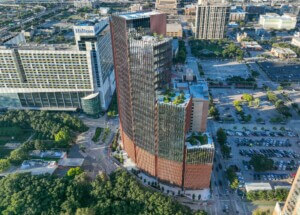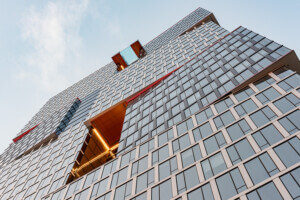Bjarke Ingels Group (BIG) is shaking things up in China, and today revealed a sinuous (and maybe suggestive) skyscraper for OPPO, China’s largest smartphone manufacturer.
The aptly named O-Tower will rise in Hangzhou’s Future Sci-Tech City, a technology and innovation district that sprung up as a joint partnership between the Chinese government and e-commerce giant Alibaba. The tower has been carved into something of a hollow column that meets a circular courtyard at ground level, with the edges of the glass skyscraper appearing to “melt” around a central vertical oval that faces the entrance to the park within. The building will become the new research and development headquarters for OPPO, but also, the company hopes, a gateway to the Future Sci-Tech City district.
“We have attempted to imagine the future work environment of OPPO to be sustainable on a triple bottom line economically, ecologically and socially,” said Bjarke Ingels in a press release. “The compact form folding in on itself provides large flexible floorplates with the daylight access and fresh air of a slender tower. The adaptive louvered facade omits incoming solar glare and thermal heat gain, enhancing the passive performance of the building. The tilted loop of the warped roof creates a social shortcut for the OPPO employees and their collaborators connecting the ground to the summit. And the central oasis and the surrounding wetland park expands the public realm into the heart of the complex. Each element is intrinsically intertwined forming the melted loop that is perceivable at all scales—from the urban landmark to the human experience—becoming a manifestation of the design simplicity that is an intrinsic part of OPPO’s brand.”

The massing of the hollow tower was envisioned in response to the dual needs for large floor plates and natural light. The tower slopes toward the ground to form something of a grand entrance hall along the southern edge, but from above the O-Tower resembles, well, a circle. Inside the tower’s curving sides, BIG has designed series of triple-height atriums and walkways to maximize views and create a sense of openness. BIG claims that the swirling louvers that curl up the sides of the glassy facade were uniquely positioned according to solar studies and will passively reduce incoming sunlight by up to 52 percent without obstructing views.
The O-Tower is sited along an extant lake, the urban center further in, and a 107,000-square-foot public park. To that end, the landscape at the base, center courtyard, and publicly accessible ground floor will integrate all three and tie together the disparate elements. Further up, the first three floors of O-Tower will hold public exhibition spaces, R&D innovation spaces for outside companies, a canteen, and meeting areas. In addition to the 1.73 million square feet of office space, the tower will also hold approximately 732,000 square feet of retail in a tiered complex at the northern side of the site against the tower’s sheer back. (BIG also master planned the site)
No estimated date of completion has been provided at the time of writing. It’s also unknown at this time whether the O-Tower will need to undergo review as part of China’s new crackdown on “strange” architecture announced last week.





















